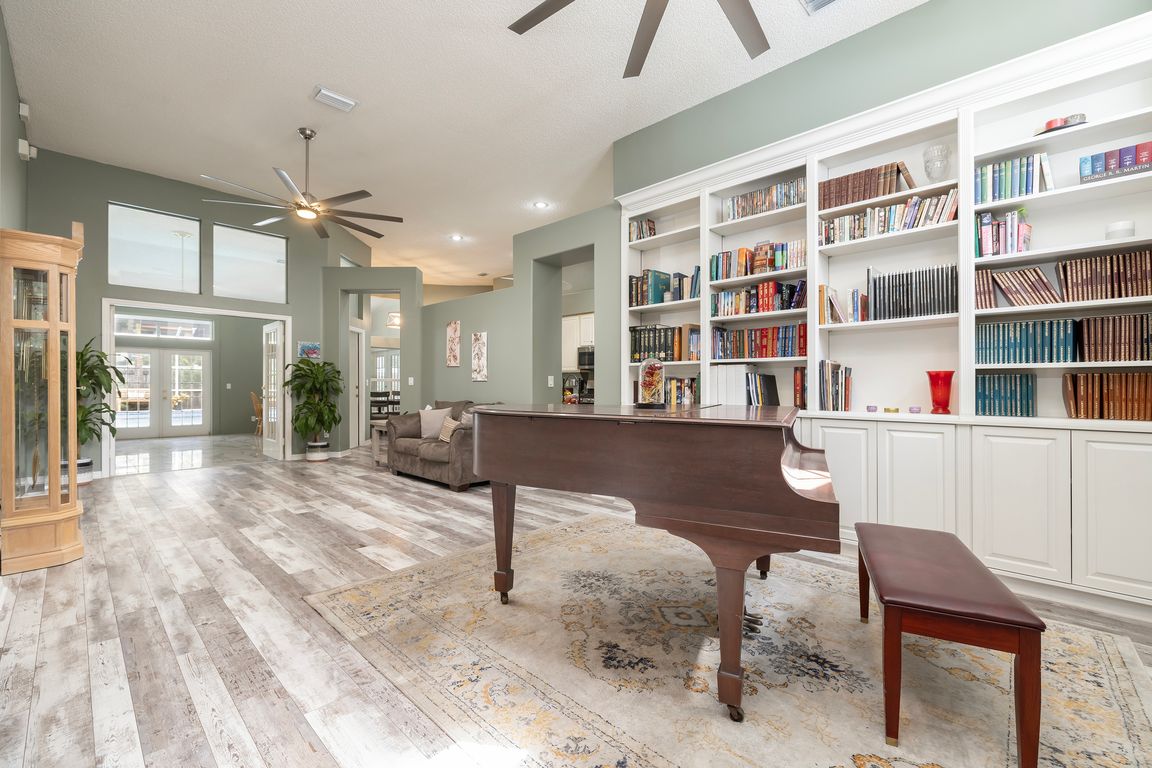Open: Sat 11am-2pm

For sale
$725,000
4beds
2,917sqft
1187 Blackrush Dr, Tarpon Springs, FL 34689
4beds
2,917sqft
Single family residence
Built in 1996
9,361 sqft
2 Attached garage spaces
$249 price/sqft
$73 monthly HOA fee
What's special
Private poolFully fenced yardModern finishesBonus roomSerene backyardHigh ceilingsQuality updates
Discover the perfect blend of comfort, style, and Florida charm in this spacious 4-bedroom home with bonus room, ideally located in a sought-after Tarpon Springs community offering a private park, playground, and boat launch with direct access to the Anclote River and open Gulf waters. Step inside to ...
- 3 days |
- 330 |
- 11 |
Likely to sell faster than
Source: Stellar MLS,MLS#: TB8436618 Originating MLS: Suncoast Tampa
Originating MLS: Suncoast Tampa
Travel times
Living Room
Kitchen
Primary Bedroom
Zillow last checked: 7 hours ago
Listing updated: October 15, 2025 at 03:54am
Listing Provided by:
Margot Toomey 727-515-1445,
COASTAL PROPERTIES GROUP INTERNATIONAL 727-493-1555,
Mark Leongomez 407-312-2682,
COASTAL PROPERTIES GROUP INTERNATIONAL
Source: Stellar MLS,MLS#: TB8436618 Originating MLS: Suncoast Tampa
Originating MLS: Suncoast Tampa

Facts & features
Interior
Bedrooms & bathrooms
- Bedrooms: 4
- Bathrooms: 3
- Full bathrooms: 2
- 1/2 bathrooms: 1
Rooms
- Room types: Bonus Room, Family Room, Florida Room
Primary bedroom
- Features: Ceiling Fan(s), Walk-In Closet(s)
- Level: First
- Area: 240 Square Feet
- Dimensions: 20x12
Bedroom 3
- Features: Ceiling Fan(s), Built-in Closet
- Level: First
- Area: 99 Square Feet
- Dimensions: 11x9
Bedroom 4
- Features: Ceiling Fan(s), Built-in Closet
- Level: First
- Area: 100 Square Feet
- Dimensions: 10x10
Bathroom 2
- Features: Ceiling Fan(s), Built-in Closet
- Level: First
- Area: 143 Square Feet
- Dimensions: 13x11
Bonus room
- Features: No Closet
- Level: First
- Area: 153 Square Feet
- Dimensions: 17x9
Family room
- Features: Ceiling Fan(s)
- Level: First
Kitchen
- Level: First
- Area: 160 Square Feet
- Dimensions: 16x10
Living room
- Features: Ceiling Fan(s)
- Level: First
- Area: 312 Square Feet
- Dimensions: 26x12
Heating
- Electric, Natural Gas
Cooling
- Central Air
Appliances
- Included: Dishwasher, Dryer, Gas Water Heater, Ice Maker, Microwave, Range, Refrigerator, Washer, Water Filtration System
- Laundry: Corridor Access, Inside, Laundry Room
Features
- Ceiling Fan(s), High Ceilings, Split Bedroom, Stone Counters, Thermostat
- Flooring: Ceramic Tile, Luxury Vinyl
- Windows: Blinds, Shutters, Hurricane Shutters/Windows
- Has fireplace: No
Interior area
- Total structure area: 3,687
- Total interior livable area: 2,917 sqft
Video & virtual tour
Property
Parking
- Total spaces: 2
- Parking features: Garage - Attached
- Attached garage spaces: 2
Features
- Levels: One
- Stories: 1
- Patio & porch: Patio, Screened
- Exterior features: Irrigation System
- Has private pool: Yes
- Pool features: In Ground, Pool Sweep, Salt Water, Screen Enclosure
- Fencing: Fenced
- Waterfront features: Waterfront, Boat Ramp - Private
Lot
- Size: 9,361 Square Feet
- Dimensions: 74 x 134
- Features: Above Flood Plain
Details
- Parcel number: 062716758610000730
- Special conditions: None
Construction
Type & style
- Home type: SingleFamily
- Property subtype: Single Family Residence
Materials
- Block, Stucco
- Foundation: Slab
- Roof: Shingle
Condition
- New construction: No
- Year built: 1996
Utilities & green energy
- Sewer: Public Sewer
- Water: Public
- Utilities for property: BB/HS Internet Available, Cable Available, Cable Connected, Electricity Connected, Natural Gas Connected, Sewer Connected
Community & HOA
Community
- Features: Dock, Private Boat Ramp, River, Water Access, Waterfront, Park, Playground
- Subdivision: RIVER WATCH
HOA
- Has HOA: Yes
- Amenities included: Other
- HOA fee: $73 monthly
- HOA name: Kimberly Sanders
- HOA phone: 813-396-4129
- Pet fee: $0 monthly
Location
- Region: Tarpon Springs
Financial & listing details
- Price per square foot: $249/sqft
- Tax assessed value: $623,707
- Annual tax amount: $6,898
- Date on market: 10/14/2025
- Listing terms: Cash,Conventional,FHA,VA Loan
- Ownership: Fee Simple
- Total actual rent: 0
- Electric utility on property: Yes
- Road surface type: Paved