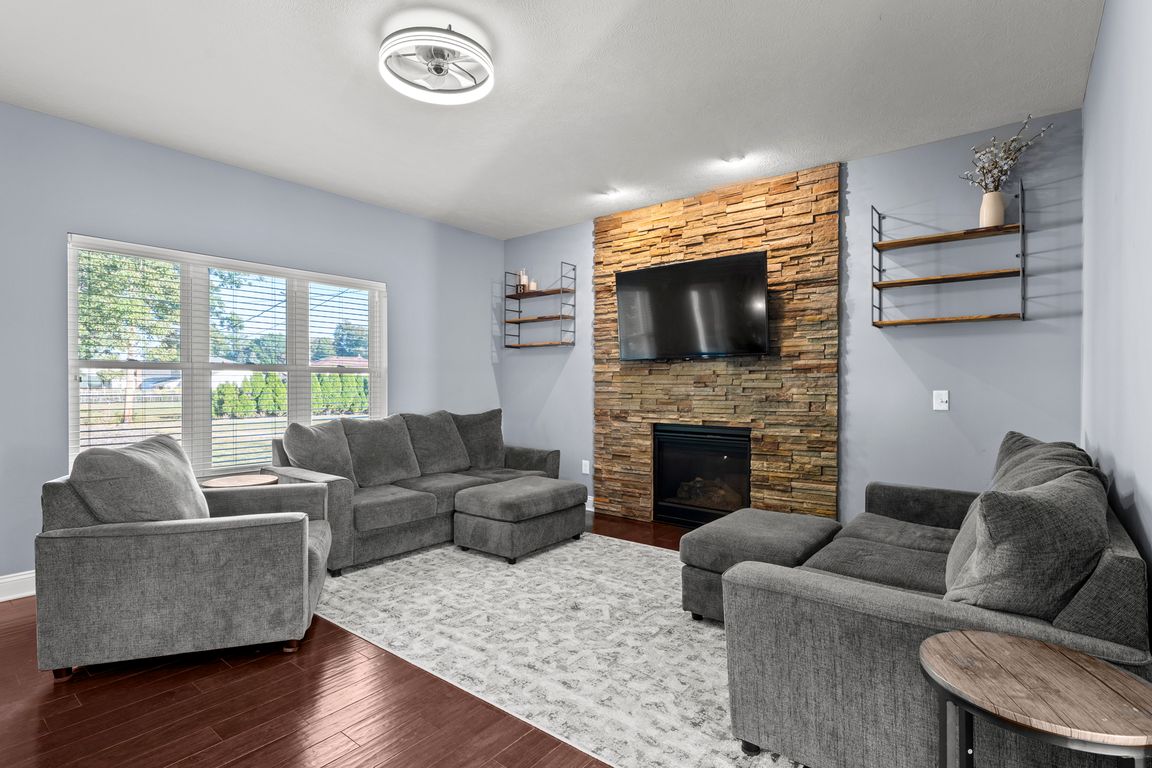
Under contract
$399,900
4beds
2,800sqft
1187 Cordova Rd, Mayfield Heights, OH 44124
4beds
2,800sqft
Single family residence
Built in 2015
8,276 sqft
2 Attached garage spaces
$143 price/sqft
What's special
Electric fireplaceSecond living spacePartially finished basementPrivate cul-de-sacGenerously sized bedroomsStainless appliancesBar seating
2015 true custom colonial build situated on a private cul-de-sac. Open concept kitchen and family room. Luxury flooring throughout the first level. The kitchen is equipped with stone counters, bar seating, tile backsplash, and stainless appliances. Electric fireplace. 9 foot ceilings. A second living space and ...
- 20 days |
- 2,114 |
- 100 |
Source: MLS Now,MLS#: 5152978Originating MLS: Akron Cleveland Association of REALTORS
Travel times
Living Room
Kitchen
Primary Bedroom
Zillow last checked: 7 hours ago
Listing updated: September 22, 2025 at 06:14am
Listed by:
Susan W Smith 216-548-1072 susansmith@howardhanna.com,
Howard Hanna,
Nicole T Garofoli 216-570-3199,
Howard Hanna
Source: MLS Now,MLS#: 5152978Originating MLS: Akron Cleveland Association of REALTORS
Facts & features
Interior
Bedrooms & bathrooms
- Bedrooms: 4
- Bathrooms: 4
- Full bathrooms: 2
- 1/2 bathrooms: 2
- Main level bathrooms: 1
Primary bedroom
- Level: Second
- Dimensions: 20.00 x 14.00
Bedroom
- Level: Second
- Dimensions: 13.00 x 12.00
Bedroom
- Level: Second
- Dimensions: 13.00 x 11.00
Bedroom
- Level: First
- Dimensions: 13.00 x 11.00
Dining room
- Level: First
- Dimensions: 12.00 x 12.00
Great room
- Level: First
- Dimensions: 15.00 x 14.00
Kitchen
- Description: Flooring: Ceramic Tile
- Level: First
- Dimensions: 17.00 x 12.00
Laundry
- Description: Flooring: Ceramic Tile
- Level: First
- Dimensions: 8.00 x 6.00
Heating
- Forced Air, Gas
Cooling
- Central Air
Features
- Basement: Full,Partially Finished
- Number of fireplaces: 1
Interior area
- Total structure area: 2,800
- Total interior livable area: 2,800 sqft
- Finished area above ground: 2,300
- Finished area below ground: 500
Video & virtual tour
Property
Parking
- Parking features: Attached, Drain, Garage, Garage Door Opener, Paved
- Attached garage spaces: 2
Accessibility
- Accessibility features: None
Features
- Levels: Two
- Stories: 2
Lot
- Size: 8,276.4 Square Feet
- Dimensions: 50 x 166
- Features: Cul-De-Sac
Details
- Parcel number: 86214018
Construction
Type & style
- Home type: SingleFamily
- Architectural style: Colonial
- Property subtype: Single Family Residence
Materials
- Vinyl Siding
- Roof: Asphalt,Fiberglass
Condition
- Year built: 2015
Details
- Builder name: Ferritto Homes
Utilities & green energy
- Sewer: Public Sewer
- Water: Public
Community & HOA
Community
- Subdivision: Grandee
HOA
- Has HOA: No
Location
- Region: Mayfield Heights
Financial & listing details
- Price per square foot: $143/sqft
- Tax assessed value: $342,400
- Annual tax amount: $7,893
- Date on market: 9/18/2025
- Listing agreement: Exclusive Right To Sell