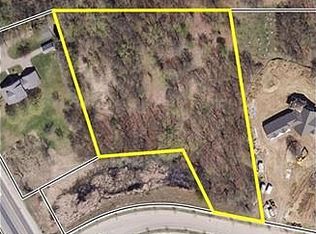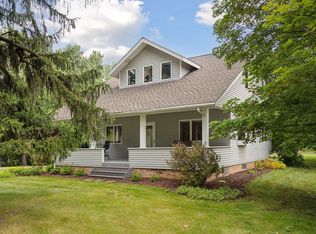Closed
$1,550,000
1187 Gabriel Ct, Chaska, MN 55318
6beds
6,192sqft
Single Family Residence
Built in 2014
6.69 Acres Lot
$1,561,300 Zestimate®
$250/sqft
$5,864 Estimated rent
Home value
$1,561,300
$1.42M - $1.70M
$5,864/mo
Zestimate® history
Loading...
Owner options
Explore your selling options
What's special
This custom-designed luxury estate is nestled on a private 6.69-acre lot, surrounded by breathtaking natural beauty. The exterior features an expansive yard, a charming wraparound front porch, a serene stone patio with a firepit, a spacious rear patio, a deck, and a screened porch. Additional highlights include a treehouse and a chicken coop.
Inside, the main level welcomes you with a two-story foyer, a grand staircase and a secondary staircase. The home offers elegant formal and informal dining areas, a gourmet kitchen thoughtfully designed with high-end finishes, and a spacious family room with a stone-surround gas fireplace. A three-season screened porch and an inviting deck provide views of the wooded landscape. The main floor also boasts a generous office, a four-season porch with access to a paver patio and firepit, a mudroom, and an oversized three-car garage.
On the upper level, you'll find a magnificent owner’s suite featuring a spacious walk-in closet and a private bath with dual vanities, a soaking tub, and a separate shower. A large second bedroom adjoins the guest bath, while two additional bedrooms share a nicely designed bathroom. The level includes an impressive bonus room, perfect for entertaining, as well as a conveniently located laundry room.
The walk-out lower level offers an inviting family room with a stone-surround fireplace, a stylish wet bar, and a billiards room. A comfortable fifth guest bedroom and a full bathroom provide
This estate seamlessly blends luxury, comfort, and natural beauty, creating an extraordinary retreat for refined living.
While experiencing a feeling of Privacy in the expansive natural setting, this home is conveniently in close proximity to Regional Parks and Trails, a Rec Center, Pickleball Courts, Private Schools, Target, Cub, Costco and a multitude of Shopping and Restaurants.
Zillow last checked: 8 hours ago
Listing updated: May 23, 2025 at 09:33am
Listed by:
Rick Brama 952-233-0125,
Keller Williams Premier Realty Lake Minnetonka
Bought with:
Taylor Doolittle
RE/MAX Results
Source: NorthstarMLS as distributed by MLS GRID,MLS#: 6677822
Facts & features
Interior
Bedrooms & bathrooms
- Bedrooms: 6
- Bathrooms: 5
- Full bathrooms: 3
- 3/4 bathrooms: 1
- 1/2 bathrooms: 1
Bedroom 1
- Level: Upper
- Area: 252 Square Feet
- Dimensions: 14x18
Bedroom 2
- Level: Upper
- Area: 168 Square Feet
- Dimensions: 12x14
Bedroom 3
- Level: Upper
- Area: 180 Square Feet
- Dimensions: 12x15
Bedroom 4
- Level: Upper
- Area: 247 Square Feet
- Dimensions: 13x19
Bedroom 5
- Level: Lower
- Area: 180 Square Feet
- Dimensions: 12x15
Primary bathroom
- Level: Upper
- Area: 143 Square Feet
- Dimensions: 11x13
Bonus room
- Level: Upper
- Area: 480 Square Feet
- Dimensions: 16x30
Deck
- Level: Main
- Area: 234 Square Feet
- Dimensions: 13x18
Dining room
- Level: Main
- Area: 168 Square Feet
- Dimensions: 12x14
Family room
- Level: Lower
- Area: 828 Square Feet
- Dimensions: 23x36
Other
- Level: Main
- Area: 210 Square Feet
- Dimensions: 14x15
Foyer
- Level: Main
- Area: 150 Square Feet
- Dimensions: 10x15
Great room
- Level: Main
- Area: 360 Square Feet
- Dimensions: 18x20
Informal dining room
- Level: Main
- Area: 144 Square Feet
- Dimensions: 9x16
Kitchen
- Level: Main
- Area: 266 Square Feet
- Dimensions: 14x19
Laundry
- Level: Upper
- Area: 108 Square Feet
- Dimensions: 9x12
Office
- Level: Main
- Area: 225 Square Feet
- Dimensions: 15x15
Porch
- Level: Main
- Area: 413 Square Feet
- Dimensions: 7x59
Recreation room
- Level: Lower
- Area: 210 Square Feet
- Dimensions: 14x15
Screened porch
- Level: Main
- Area: 210 Square Feet
- Dimensions: 14x15
Walk in closet
- Level: Upper
- Area: 105 Square Feet
- Dimensions: 7x15
Heating
- Forced Air
Cooling
- Central Air
Appliances
- Included: Air-To-Air Exchanger, Cooktop, Dishwasher, Disposal, Double Oven, Dryer, Gas Water Heater, Microwave, Refrigerator, Stainless Steel Appliance(s), Wall Oven, Washer, Water Softener Owned
Features
- Basement: Drain Tiled,8 ft+ Pour,Finished,Full,Concrete,Sump Pump,Walk-Out Access
- Number of fireplaces: 2
- Fireplace features: Family Room, Gas, Living Room, Stone
Interior area
- Total structure area: 6,192
- Total interior livable area: 6,192 sqft
- Finished area above ground: 4,228
- Finished area below ground: 1,462
Property
Parking
- Total spaces: 3
- Parking features: Attached, Asphalt, Insulated Garage
- Attached garage spaces: 3
- Details: Garage Dimensions (30x34)
Accessibility
- Accessibility features: None
Features
- Levels: Two
- Stories: 2
- Patio & porch: Composite Decking, Deck, Front Porch, Patio, Porch, Rear Porch, Screened, Side Porch, Wrap Around
Lot
- Size: 6.69 Acres
- Dimensions: 6.69 Acres - See survey
- Features: Many Trees
Details
- Additional structures: Chicken Coop/Barn, Other
- Foundation area: 1964
- Parcel number: 305910070
- Zoning description: Residential-Single Family
Construction
Type & style
- Home type: SingleFamily
- Property subtype: Single Family Residence
Materials
- Fiber Cement
- Roof: Age 8 Years or Less,Asphalt,Pitched
Condition
- Age of Property: 11
- New construction: No
- Year built: 2014
Utilities & green energy
- Electric: 200+ Amp Service
- Gas: Natural Gas
- Sewer: Mound Septic, Private Sewer
- Water: City Water/Connected
Community & neighborhood
Location
- Region: Chaska
- Subdivision: Symphony Hills
HOA & financial
HOA
- Has HOA: No
Price history
| Date | Event | Price |
|---|---|---|
| 5/20/2025 | Sold | $1,550,000+3.7%$250/sqft |
Source: | ||
| 3/28/2025 | Pending sale | $1,495,000$241/sqft |
Source: | ||
| 3/28/2025 | Listed for sale | $1,495,000+360%$241/sqft |
Source: | ||
| 8/15/2013 | Sold | $325,000-12.1%$52/sqft |
Source: | ||
| 2/9/2013 | Listed for sale | $369,900$60/sqft |
Source: Coldwell Banker Burnet - Wayzata #4334521 | ||
Public tax history
| Year | Property taxes | Tax assessment |
|---|---|---|
| 2024 | $15,944 +10% | $1,220,900 +0.7% |
| 2023 | $14,488 +6.8% | $1,212,600 +4.7% |
| 2022 | $13,568 +5.5% | $1,157,700 +17.3% |
Find assessor info on the county website
Neighborhood: 55318
Nearby schools
GreatSchools rating
- 6/10Jonathan Elementary SchoolGrades: K-5Distance: 1.4 mi
- 9/10Chaska High SchoolGrades: 8-12Distance: 2.4 mi
- 7/10Chaska Middle School EastGrades: 6-8Distance: 2.9 mi
Get a cash offer in 3 minutes
Find out how much your home could sell for in as little as 3 minutes with a no-obligation cash offer.
Estimated market value
$1,561,300
Get a cash offer in 3 minutes
Find out how much your home could sell for in as little as 3 minutes with a no-obligation cash offer.
Estimated market value
$1,561,300

