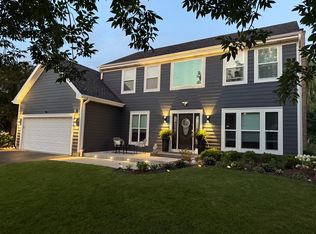Closed
$410,000
1187 Hummingbird Ln, Grayslake, IL 60030
3beds
2,044sqft
Single Family Residence
Built in 1992
9,278.28 Square Feet Lot
$415,600 Zestimate®
$201/sqft
$3,180 Estimated rent
Home value
$415,600
$374,000 - $461,000
$3,180/mo
Zestimate® history
Loading...
Owner options
Explore your selling options
What's special
This 3 bed/3.5 bath home in Hunters Ridge isn't just well-maintained, it's been the backdrop for years of family memories, & now it's ready for the next chapter. Located on an oversized cul-de-sac lot near downtown Grayslake, it offers a fully fenced yard & a massive 2-tiered deck built for gatherings (currently being refinished!). Inside, natural light fills every room. The kitchen is smartly outfitted with granite counters, stainless appliances (all under 6 years old), & ShelfGenie systems in every drawer. First-floor laundry adds convenience. All bedrooms are upstairs, including a spacious primary suite with private bath & walk-in closet. Each bedroom closet includes custom organization systems to keep life running smoothly. The finished basement with egress windows & an additional full bath adds serious flexibility. Big-ticket items are done: roof and siding (5-6 y.o), windows (7-8 y.o), & mechanicals (Sump pump, ejector pump, and humidifier on the furnace) are brand new. This home is built for real life & is ready for new memories!
Zillow last checked: 8 hours ago
Listing updated: August 06, 2025 at 08:49am
Listing courtesy of:
Jim Starwalt, ABR,CRS,CSC,GRI 847-548-2625,
Better Homes and Garden Real Estate Star Homes
Bought with:
Diense Baniak, CRS,CSC,E-PRO,SRES
Baird & Warner
Source: MRED as distributed by MLS GRID,MLS#: 12356655
Facts & features
Interior
Bedrooms & bathrooms
- Bedrooms: 3
- Bathrooms: 4
- Full bathrooms: 3
- 1/2 bathrooms: 1
Primary bedroom
- Features: Flooring (Carpet), Bathroom (Full, Double Sink)
- Level: Second
- Area: 280 Square Feet
- Dimensions: 20X14
Bedroom 2
- Features: Flooring (Wood Laminate)
- Level: Second
- Area: 130 Square Feet
- Dimensions: 13X10
Bedroom 3
- Features: Flooring (Carpet)
- Level: Second
- Area: 100 Square Feet
- Dimensions: 10X10
Dining room
- Features: Flooring (Carpet)
- Level: Main
- Area: 132 Square Feet
- Dimensions: 11X12
Family room
- Features: Flooring (Carpet)
- Level: Main
- Area: 216 Square Feet
- Dimensions: 12X18
Other
- Features: Flooring (Carpet)
- Level: Basement
- Area: 550 Square Feet
- Dimensions: 25X22
Foyer
- Features: Flooring (Parquet)
- Level: Main
- Area: 195 Square Feet
- Dimensions: 13X15
Kitchen
- Features: Kitchen (Eating Area-Breakfast Bar, Eating Area-Table Space, Granite Counters), Flooring (Ceramic Tile)
- Level: Main
- Area: 247 Square Feet
- Dimensions: 13X19
Laundry
- Features: Flooring (Vinyl)
- Level: Main
- Area: 36 Square Feet
- Dimensions: 6X6
Living room
- Features: Flooring (Carpet)
- Level: Main
- Area: 195 Square Feet
- Dimensions: 15X13
Walk in closet
- Level: Second
- Area: 72 Square Feet
- Dimensions: 12X6
Heating
- Natural Gas, Forced Air
Cooling
- Central Air
Appliances
- Included: Range, Microwave, Dishwasher, Refrigerator, Washer, Dryer, Disposal, Stainless Steel Appliance(s), Humidifier, Gas Water Heater
- Laundry: Main Level, In Unit
Features
- Walk-In Closet(s), Granite Counters, Separate Dining Room, Pantry
- Windows: Screens
- Basement: Finished,Egress Window,Rec/Family Area,Storage Space,Full
Interior area
- Total structure area: 0
- Total interior livable area: 2,044 sqft
Property
Parking
- Total spaces: 2
- Parking features: Asphalt, Garage Door Opener, On Site, Garage Owned, Attached, Garage
- Attached garage spaces: 2
- Has uncovered spaces: Yes
Accessibility
- Accessibility features: No Disability Access
Features
- Stories: 2
- Patio & porch: Deck
- Fencing: Fenced,Wood
Lot
- Size: 9,278 sqft
- Features: Cul-De-Sac, Garden
Details
- Parcel number: 06361020330000
- Special conditions: None
- Other equipment: Ceiling Fan(s), Sump Pump
Construction
Type & style
- Home type: SingleFamily
- Property subtype: Single Family Residence
Materials
- Vinyl Siding, Brick
- Foundation: Concrete Perimeter
- Roof: Asphalt
Condition
- New construction: No
- Year built: 1992
Utilities & green energy
- Sewer: Public Sewer
- Water: Lake Michigan, Public
Community & neighborhood
Security
- Security features: Carbon Monoxide Detector(s)
Community
- Community features: Park, Sidewalks, Street Lights, Street Paved
Location
- Region: Grayslake
- Subdivision: Hunters Ridge
HOA & financial
HOA
- Has HOA: Yes
- HOA fee: $200 annually
- Services included: Insurance
Other
Other facts
- Listing terms: VA
- Ownership: Fee Simple
Price history
| Date | Event | Price |
|---|---|---|
| 8/4/2025 | Sold | $410,000-2.4%$201/sqft |
Source: | ||
| 6/30/2025 | Contingent | $420,000$205/sqft |
Source: | ||
| 6/5/2025 | Listed for sale | $420,000$205/sqft |
Source: | ||
Public tax history
| Year | Property taxes | Tax assessment |
|---|---|---|
| 2023 | $7,556 -7.2% | $113,181 +14.4% |
| 2022 | $8,146 -2.7% | $98,928 +13.1% |
| 2021 | $8,369 -4.7% | $87,502 +2.1% |
Find assessor info on the county website
Neighborhood: 60030
Nearby schools
GreatSchools rating
- 6/10Woodland Elementary SchoolGrades: 1-3Distance: 2.5 mi
- 4/10Woodland Middle SchoolGrades: 6-8Distance: 2.7 mi
- 9/10Grayslake Central High SchoolGrades: 9-12Distance: 1.6 mi
Schools provided by the listing agent
- Elementary: Woodland Elementary School
- Middle: Woodland Middle School
- High: Grayslake Central High School
- District: 50
Source: MRED as distributed by MLS GRID. This data may not be complete. We recommend contacting the local school district to confirm school assignments for this home.

Get pre-qualified for a loan
At Zillow Home Loans, we can pre-qualify you in as little as 5 minutes with no impact to your credit score.An equal housing lender. NMLS #10287.
Sell for more on Zillow
Get a free Zillow Showcase℠ listing and you could sell for .
$415,600
2% more+ $8,312
With Zillow Showcase(estimated)
$423,912