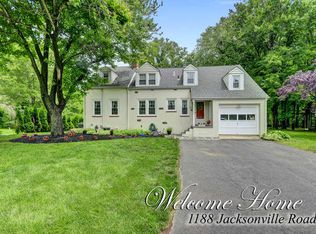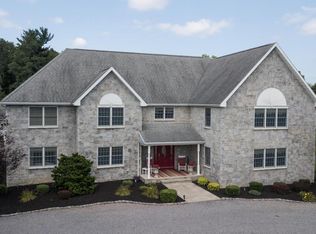Welcome to this renovated 2152 SQ FT 3 bedroom, 2 1/2 bathroom ranch style home located in Mansfield Township. This property is situated on .87 of an acre with a rear privacy fence and a split rail on the side of the yard. This home starts with a large living room with bamboo flooring, along with an oversized family room with a full brick wall wood-burning fireplace. A french door is located between the living room and the family room with an office in between for convenience for that work option. The kitchen has solid surface countertops, maple cabinets, and an adjoining eating area with a ceiling fan. The two full baths were renovated in 2021 and a laundry room. This home also features a 2 car detached garage, a full unfinished basement, and a covered patio overlooking the backyard. Newer septic installed in 2018, New AC in 2019, New Windows in 2021, New Water Heater in 2021, New cement Board siding in 2021, Newer Black SS appliances, and New Shed in 2022. Located close to major roadways, shopping, and dining.
This property is off market, which means it's not currently listed for sale or rent on Zillow. This may be different from what's available on other websites or public sources.

