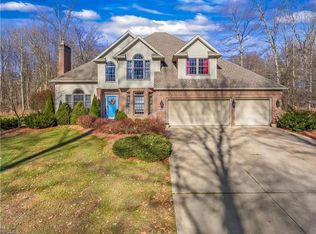Sold for $400,000
$400,000
1187 Jentes Rd, Wooster, OH 44691
4beds
2,769sqft
Single Family Residence
Built in 1976
1.63 Acres Lot
$426,700 Zestimate®
$144/sqft
$2,229 Estimated rent
Home value
$426,700
$405,000 - $448,000
$2,229/mo
Zestimate® history
Loading...
Owner options
Explore your selling options
What's special
Looking for a beautiful country property with easy access to Northern counties and just 3 miles South is shopping and restaurants? This one is ideal with 1.63 acres with woods, veggie and fruit gardens, brick home with 2730 sq. ft. plus a detached two car garage/workshop. BONUS is a 20x40 in-ground heated pool! You will feel like you are on vacation all year! Great for entertaining family and friends. The inviting front porch greets guests into a spacious and sunny living room! Wait until you see the Chef's Kitchen! Upscale appliances include a Sub-Zero refrigerator, Wolf dual-fuel range, separate wall oven, & Bosch dishwasher! Stunning custom cherry cabinetry, granite counter tops, and tons of storage plus breakfast bar! This opens to a four season sun porch for casual meals or morning coffee! There is a full bath and laundry closet nearby. Upstairs retreat to the owner's bedroom with cedar closet. Want an en-suite? Use the smaller bedroom adjacent to add a full bath. There are 2 other bedrooms and updated full bath. Need extra room? The Lower level has a huge rec room with Vermont Hearthstone stove and area for games! Outside is an oasis with big 3-level deck, lots of room to play sports and enjoy the heated pool from Memorial Day to Labor Day! Pick red raspberries and blueberries and grow your own veggies in the raised beds. Gardening storage, too. No worries here as buyer will receive a 1 year home warranty plus a one year warranty for the pool. Watch virtual tour!
Zillow last checked: 8 hours ago
Listing updated: January 27, 2025 at 12:10pm
Listed by:
Dianne S Hange diannehange@howardhanna.com(330)465-8861,
Howard Hanna
Bought with:
Maralee Martin, 2018006226
Welcome Home Simms Realty
Source: MLS Now,MLS#: 4467690Originating MLS: Wayne Holmes Association of REALTORS
Facts & features
Interior
Bedrooms & bathrooms
- Bedrooms: 4
- Bathrooms: 2
- Full bathrooms: 2
- Main level bathrooms: 1
Primary bedroom
- Description: Flooring: Carpet
- Features: Window Treatments
- Level: Second
- Dimensions: 16.00 x 14.00
Bedroom
- Description: Flooring: Wood
- Features: Window Treatments
- Level: Second
- Dimensions: 13.00 x 18.00
Bedroom
- Description: Flooring: Carpet
- Features: Window Treatments
- Level: Second
- Dimensions: 11.00 x 16.00
Bedroom
- Description: Flooring: Carpet
- Features: Window Treatments
- Level: Second
- Dimensions: 9.00 x 12.00
Dining room
- Description: Flooring: Marble
- Features: Fireplace, Window Treatments
- Level: First
- Dimensions: 13.00 x 15.00
Kitchen
- Description: Flooring: Marble
- Level: First
- Dimensions: 18.00 x 14.00
Living room
- Description: Flooring: Carpet
- Features: Window Treatments
- Level: First
- Dimensions: 23.00 x 13.00
Recreation
- Description: Flooring: Carpet
- Features: Fireplace
- Level: Lower
- Dimensions: 31.00 x 15.00
Sunroom
- Description: Flooring: Slate
- Features: Window Treatments
- Level: First
- Dimensions: 31.00 x 7.00
Heating
- Electric, Forced Air, Fireplace(s), Heat Pump
Cooling
- Attic Fan, Central Air, Heat Pump
Appliances
- Included: Built-In Oven, Dryer, Dishwasher, Disposal, Microwave, Range, Refrigerator, Water Softener, Washer
Features
- Central Vacuum, Wired for Sound
- Basement: Full,Partially Finished,Sump Pump
- Number of fireplaces: 2
- Fireplace features: Wood Burning
Interior area
- Total structure area: 2,769
- Total interior livable area: 2,769 sqft
- Finished area above ground: 2,304
- Finished area below ground: 465
Property
Parking
- Parking features: Attached, Detached, Electricity, Garage, Garage Door Opener, Paved, Water Available
- Attached garage spaces: 4
Features
- Levels: Two
- Stories: 2
- Patio & porch: Deck, Porch
- Pool features: In Ground
- Fencing: Partial,Privacy,Wood
- Has view: Yes
- View description: Trees/Woods
Lot
- Size: 1.63 Acres
- Features: Wooded
Details
- Additional structures: Outbuilding
- Parcel number: 5301734.000
Construction
Type & style
- Home type: SingleFamily
- Architectural style: Colonial
- Property subtype: Single Family Residence
Materials
- Brick
- Roof: Asphalt,Fiberglass
Condition
- Year built: 1976
Details
- Warranty included: Yes
Utilities & green energy
- Sewer: Septic Tank
- Water: Well
Community & neighborhood
Security
- Security features: Smoke Detector(s)
Location
- Region: Wooster
Other
Other facts
- Listing agreement: Exclusive Right To Sell
Price history
| Date | Event | Price |
|---|---|---|
| 8/22/2023 | Sold | $400,000-5.9%$144/sqft |
Source: MLS Now #4467690 Report a problem | ||
| 8/14/2023 | Pending sale | $425,000$153/sqft |
Source: MLS Now #4467690 Report a problem | ||
| 7/31/2023 | Contingent | $425,000$153/sqft |
Source: MLS Now #4467690 Report a problem | ||
| 7/28/2023 | Listed for sale | $425,000$153/sqft |
Source: MLS Now #4467690 Report a problem | ||
| 7/22/2023 | Contingent | $425,000$153/sqft |
Source: MLS Now #4467690 Report a problem | ||
Public tax history
| Year | Property taxes | Tax assessment |
|---|---|---|
| 2024 | $5,112 +0.1% | $117,330 |
| 2023 | $5,109 +13.7% | $117,330 +42% |
| 2022 | $4,493 -2.9% | $82,620 |
Find assessor info on the county website
Neighborhood: 44691
Nearby schools
GreatSchools rating
- 7/10Kean Elementary SchoolGrades: K-4Distance: 3.8 mi
- 5/10Wooster High SchoolGrades: 8-12Distance: 3.6 mi
- 8/10Edgewood Middle SchoolGrades: 5-7Distance: 4.2 mi
Schools provided by the listing agent
- District: Wooster City - 8510
Source: MLS Now. This data may not be complete. We recommend contacting the local school district to confirm school assignments for this home.
Get pre-qualified for a loan
At Zillow Home Loans, we can pre-qualify you in as little as 5 minutes with no impact to your credit score.An equal housing lender. NMLS #10287.
Sell with ease on Zillow
Get a Zillow Showcase℠ listing at no additional cost and you could sell for —faster.
$426,700
2% more+$8,534
With Zillow Showcase(estimated)$435,234
