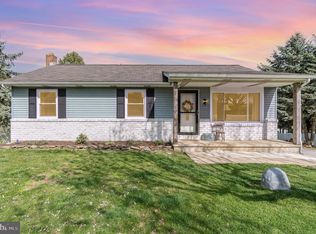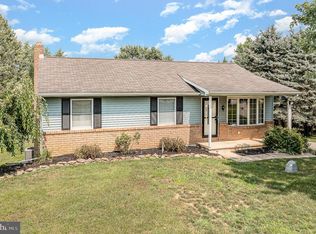Sold for $335,000
$335,000
1187 Roths Church Rd, Spring Grove, PA 17362
4beds
2,080sqft
Single Family Residence
Built in 1980
0.79 Acres Lot
$359,100 Zestimate®
$161/sqft
$2,308 Estimated rent
Home value
$359,100
$334,000 - $388,000
$2,308/mo
Zestimate® history
Loading...
Owner options
Explore your selling options
What's special
Wonderful 4 bedroom rancher situated on over 3/4 of an acre with a 32 x 24 heated pole barn! This home features one floor living plus an additional finished lower level with a family room, bedroom, office, and powder room! The main level offers a bright and open layout. The living room flows into the kitchen with a dining area. Three nice bedrooms and a full bath complete the main level. The private tree lined fenced in backyard is highlighted by a maintenance free deck. Take in the views of the surrounding countryside from the covered front porch while you enjoy the peaceful trickling water sounds from the fish pond. This home has everything you could need or want! One floor living, an attached one car garage, a detached pole barn that can easily accommodate a boat or larger vehicles. Close to 3500 acre state park with 1275 acre Lake Marburg that has 26 miles of shoreline and 19 miles of hiking trails! Enjoy boating, fishing, horseback trails, and camping!
Zillow last checked: 8 hours ago
Listing updated: July 16, 2024 at 09:25am
Listed by:
Adam Flinchbaugh 717-505-3315,
RE/MAX Patriots
Bought with:
Bonnie Collins, 156149
Howard Hanna Real Estate Services-Shrewsbury
Source: Bright MLS,MLS#: PAYK2062832
Facts & features
Interior
Bedrooms & bathrooms
- Bedrooms: 4
- Bathrooms: 2
- Full bathrooms: 1
- 1/2 bathrooms: 1
- Main level bathrooms: 1
- Main level bedrooms: 3
Basement
- Area: 1120
Heating
- Forced Air, Oil
Cooling
- Central Air, Electric
Appliances
- Included: Microwave, Dishwasher, Oven/Range - Electric, Refrigerator, Electric Water Heater
- Laundry: Laundry Room
Features
- Attic, Built-in Features, Ceiling Fan(s), Combination Kitchen/Dining, Dining Area, Entry Level Bedroom, Family Room Off Kitchen, Floor Plan - Traditional, Eat-in Kitchen, Kitchen - Table Space, Bathroom - Tub Shower
- Flooring: Ceramic Tile, Laminate, Vinyl
- Basement: Full,Finished
- Number of fireplaces: 3
- Fireplace features: Other, Pellet Stove
Interior area
- Total structure area: 2,240
- Total interior livable area: 2,080 sqft
- Finished area above ground: 1,120
- Finished area below ground: 960
Property
Parking
- Total spaces: 5
- Parking features: Storage, Covered, Garage Faces Front, Oversized, Detached, Attached
- Attached garage spaces: 5
Accessibility
- Accessibility features: None
Features
- Levels: One
- Stories: 1
- Patio & porch: Deck, Porch, Patio
- Pool features: None
Lot
- Size: 0.79 Acres
- Features: Backs to Trees
Details
- Additional structures: Above Grade, Below Grade, Outbuilding
- Parcel number: 33000GF0047H000000
- Zoning: RS
- Special conditions: Standard
Construction
Type & style
- Home type: SingleFamily
- Architectural style: Ranch/Rambler
- Property subtype: Single Family Residence
Materials
- Vinyl Siding
- Foundation: Block
- Roof: Shingle
Condition
- Excellent,Very Good
- New construction: No
- Year built: 1980
Utilities & green energy
- Sewer: Public Sewer
- Water: Well
Community & neighborhood
Location
- Region: Spring Grove
- Subdivision: Jackson Twp
- Municipality: JACKSON TWP
Other
Other facts
- Listing agreement: Exclusive Right To Sell
- Listing terms: Cash,Conventional,FHA,VA Loan
- Ownership: Fee Simple
Price history
| Date | Event | Price |
|---|---|---|
| 7/16/2024 | Sold | $335,000$161/sqft |
Source: | ||
| 6/15/2024 | Pending sale | $335,000+1.5%$161/sqft |
Source: | ||
| 6/11/2024 | Listed for sale | $329,900+153.8%$159/sqft |
Source: | ||
| 3/1/2004 | Sold | $130,000$63/sqft |
Source: Public Record Report a problem | ||
Public tax history
| Year | Property taxes | Tax assessment |
|---|---|---|
| 2025 | $4,365 +1.1% | $130,980 |
| 2024 | $4,317 | $130,980 |
| 2023 | $4,317 +13.2% | $130,980 +8.3% |
Find assessor info on the county website
Neighborhood: 17362
Nearby schools
GreatSchools rating
- 6/10Spring Grove El SchoolGrades: K-4Distance: 0.6 mi
- 4/10Spring Grove Area Middle SchoolGrades: 7-8Distance: 1.1 mi
- 6/10Spring Grove Area Senior High SchoolGrades: 9-12Distance: 0.9 mi
Schools provided by the listing agent
- District: Spring Grove Area
Source: Bright MLS. This data may not be complete. We recommend contacting the local school district to confirm school assignments for this home.
Get pre-qualified for a loan
At Zillow Home Loans, we can pre-qualify you in as little as 5 minutes with no impact to your credit score.An equal housing lender. NMLS #10287.
Sell with ease on Zillow
Get a Zillow Showcase℠ listing at no additional cost and you could sell for —faster.
$359,100
2% more+$7,182
With Zillow Showcase(estimated)$366,282

