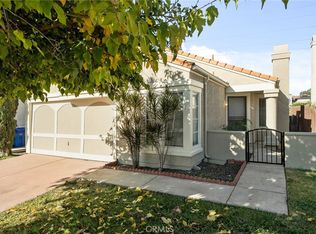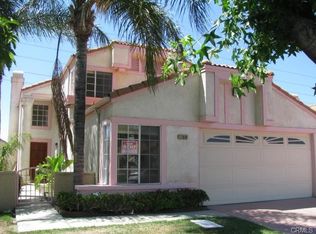Sold for $579,000 on 09/16/25
Listing Provided by:
Brett Stevenson DRE #02059084 909-206-0001,
Cal American Homes
Bought with: SANCHEZ REALTY INVESTMENTS
$579,000
11870 Perlita Pl, Fontana, CA 92337
3beds
1,567sqft
Single Family Residence
Built in 1988
4,100 Square Feet Lot
$572,500 Zestimate®
$369/sqft
$3,128 Estimated rent
Home value
$572,500
$521,000 - $630,000
$3,128/mo
Zestimate® history
Loading...
Owner options
Explore your selling options
What's special
Nestled at the end of a cul-de-sac in the desirable Southridge neighborhood of Fontana, this inviting 3-bedroom, 2.5-bathroom home offers comfort, privacy, and scenic views. As you step inside, you’ll be greeted by vaulted ceilings and a spacious open-concept living area that flows seamlessly into the dining room and kitchen. An additional den on the main floor provides a flexible space. Ideal for a home office, playroom, or whatever suits your needs. Upstairs, the primary suite features an en-suite bathroom with a skylight that fills the space with natural light. Step out onto the recently updated private patio deck—perfect for enjoying your morning coffee or unwinding while watching the sunset. Two additional bedrooms and a full bathroom with a tub complete the upper level. This home backs onto a greenbelt, offering added privacy with no rear neighbors. The backyard includes a covered patio and a low-maintenance yard—great for entertaining or relaxing outdoors. Conveniently located near major freeways and just a short drive from Ontario Mills, Victoria Gardens, Ontario International Airport, and more. Don't miss the opportunity to make Pertila Place your new home.
Zillow last checked: 8 hours ago
Listing updated: September 23, 2025 at 09:10am
Listing Provided by:
Brett Stevenson DRE #02059084 909-206-0001,
Cal American Homes
Bought with:
ART SANCHEZ, DRE #00940889
SANCHEZ REALTY INVESTMENTS
Source: CRMLS,MLS#: CV25176138 Originating MLS: California Regional MLS
Originating MLS: California Regional MLS
Facts & features
Interior
Bedrooms & bathrooms
- Bedrooms: 3
- Bathrooms: 3
- Full bathrooms: 2
- 1/2 bathrooms: 1
- Main level bathrooms: 1
Bedroom
- Features: All Bedrooms Up
Bathroom
- Features: Tub Shower
Heating
- Central
Cooling
- Central Air
Appliances
- Included: Dishwasher, Gas Range, Water Heater
- Laundry: In Garage
Features
- Granite Counters, High Ceilings, All Bedrooms Up
- Flooring: Carpet, Vinyl
- Windows: Blinds
- Has fireplace: Yes
- Fireplace features: Living Room
- Common walls with other units/homes: No Common Walls
Interior area
- Total interior livable area: 1,567 sqft
Property
Parking
- Total spaces: 2
- Parking features: Driveway, Garage
- Attached garage spaces: 2
Features
- Levels: Two
- Stories: 2
- Entry location: 1
- Patio & porch: Concrete, Covered
- Pool features: None
- Spa features: None
- Fencing: Block,Wood
- Has view: Yes
- View description: Mountain(s)
Lot
- Size: 4,100 sqft
- Features: 0-1 Unit/Acre
Details
- Parcel number: 0236541630000
- Zoning: R1
- Special conditions: Standard
Construction
Type & style
- Home type: SingleFamily
- Architectural style: Traditional
- Property subtype: Single Family Residence
Materials
- Roof: Spanish Tile
Condition
- New construction: No
- Year built: 1988
Utilities & green energy
- Sewer: Public Sewer
- Water: Public
- Utilities for property: Cable Available
Community & neighborhood
Community
- Community features: Sidewalks
Location
- Region: Fontana
Other
Other facts
- Listing terms: Cash,Cash to New Loan,Conventional,Cal Vet Loan,1031 Exchange,FHA,Fannie Mae,Submit,VA Loan
Price history
| Date | Event | Price |
|---|---|---|
| 9/16/2025 | Sold | $579,000$369/sqft |
Source: | ||
| 8/20/2025 | Pending sale | $579,000$369/sqft |
Source: | ||
| 8/5/2025 | Listed for sale | $579,000+268.8%$369/sqft |
Source: | ||
| 11/29/2001 | Sold | $157,000+10.6%$100/sqft |
Source: Public Record | ||
| 1/5/2001 | Sold | $142,000$91/sqft |
Source: Public Record | ||
Public tax history
| Year | Property taxes | Tax assessment |
|---|---|---|
| 2025 | $4,319 +7.8% | $231,646 +2% |
| 2024 | $4,006 +15.7% | $227,103 +2% |
| 2023 | $3,463 +1.3% | $222,650 +2% |
Find assessor info on the county website
Neighborhood: Southridge Village
Nearby schools
GreatSchools rating
- 8/10Oak Park Elementary SchoolGrades: K-5Distance: 0.2 mi
- 6/10Southridge Middle SchoolGrades: 6-8Distance: 0.4 mi
- 5/10Henry J. Kaiser High SchoolGrades: 9-12Distance: 0.9 mi
Schools provided by the listing agent
- Elementary: Oak Park
- Middle: Southridge
Source: CRMLS. This data may not be complete. We recommend contacting the local school district to confirm school assignments for this home.
Get a cash offer in 3 minutes
Find out how much your home could sell for in as little as 3 minutes with a no-obligation cash offer.
Estimated market value
$572,500
Get a cash offer in 3 minutes
Find out how much your home could sell for in as little as 3 minutes with a no-obligation cash offer.
Estimated market value
$572,500

