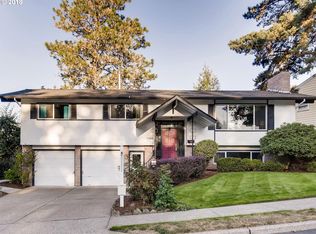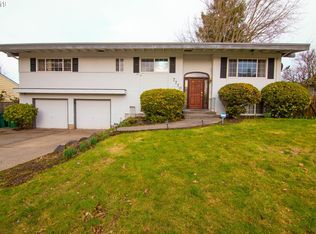Absolutely dialed in day ranch in lovely cul-de-sac in the Ridgeview Heights neighborhood. Incredible updates including designer kitchen, bathrooms, flooring, roof, exterior paint and vinyl windows. New landscaping and cozy lower patio area. Basement has exterior entrance and potential for mother-in-law suite. Tons of natural light, sweet gathering spaces and flexible layout.
This property is off market, which means it's not currently listed for sale or rent on Zillow. This may be different from what's available on other websites or public sources.

