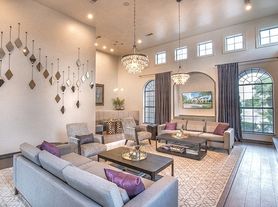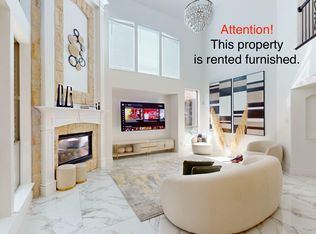Amazing House with open floor plan. FRISCO ISD!! This Beautiful home is with 4Bedroom, 4Full Bathroom, 2Living and 2 Dining Room. Most Functional Floor plan built by GRAND HOMES. You would walk-in to well maintained foyer with newly installed carpets and step into Formal Dining. Office room with custom painting on the right as well. Casual Living room has charming fireplace and high end tiles and Interior walls decorated with Stone all the way to the ceiling. Lots of Cabinets upgrade in Kitchen with Center Island. Master bedroom has private ensuite with Jacuzzi. Upstairs has 3bedroom and 2 full bathrooms. Open Media and Game room for family fun and get together. Nice swimming pool at the back. Minutes to shopping and Dine-in. Minutes to highways like 121, 380, DNT and 75. A MUST SEE
All utility bills will be paid by tenant.
House for rent
Accepts Zillow applications
$3,899/mo
11873 Lampwick Ln, Frisco, TX 75035
4beds
4,000sqft
Price may not include required fees and charges.
Single family residence
Available now
Cats, dogs OK
Central air
Hookups laundry
Attached garage parking
Forced air
What's special
Nice swimming poolCharming fireplaceOffice roomWell maintained foyerOpen floor planLots of cabinetsMaster bedroom
- 34 days |
- -- |
- -- |
Travel times
Facts & features
Interior
Bedrooms & bathrooms
- Bedrooms: 4
- Bathrooms: 4
- Full bathrooms: 4
Heating
- Forced Air
Cooling
- Central Air
Appliances
- Included: Dishwasher, Microwave, Oven, WD Hookup
- Laundry: Hookups
Features
- WD Hookup
- Flooring: Carpet, Hardwood, Tile
Interior area
- Total interior livable area: 4,000 sqft
Property
Parking
- Parking features: Attached
- Has attached garage: Yes
- Details: Contact manager
Features
- Exterior features: Heating system: Forced Air
- Has private pool: Yes
Details
- Parcel number: R839800A01201
Construction
Type & style
- Home type: SingleFamily
- Property subtype: Single Family Residence
Community & HOA
HOA
- Amenities included: Pool
Location
- Region: Frisco
Financial & listing details
- Lease term: 1 Year
Price history
| Date | Event | Price |
|---|---|---|
| 10/4/2025 | Price change | $3,899-2.5%$1/sqft |
Source: Zillow Rentals | ||
| 9/5/2025 | Listed for rent | $3,999$1/sqft |
Source: Zillow Rentals | ||
| 8/8/2025 | Sold | -- |
Source: NTREIS #20955778 | ||
| 7/8/2025 | Pending sale | $767,000$192/sqft |
Source: NTREIS #20955778 | ||
| 6/30/2025 | Contingent | $767,000$192/sqft |
Source: NTREIS #20955778 | ||

