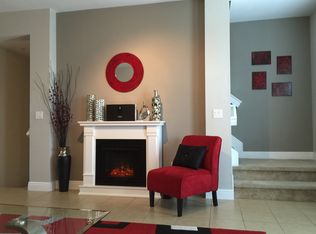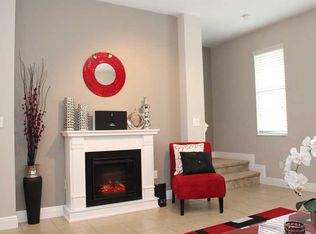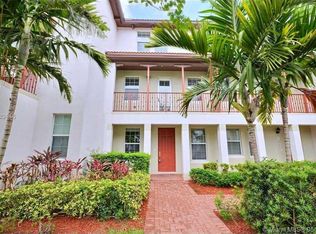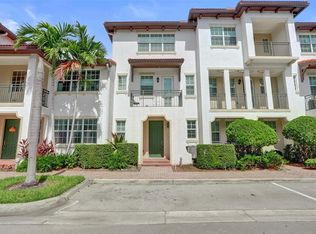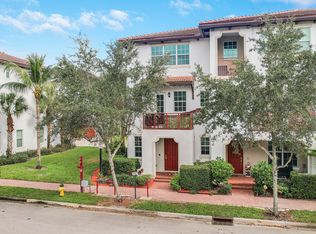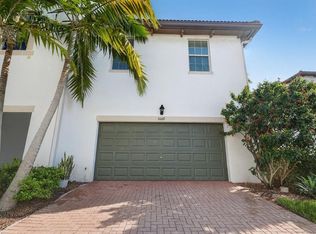Buyer's financing fell through at the final hour. Welcome to Montclair, one of Miramar's premier gated townhome communities, where luxury meets convenience in this beautifully maintained and upgraded 3-bedroom, 3.5-bathroom Energy star qualified home. The 1st floor offers a great room with a half bathroom (perfect for guests), a home office/den, a play room or a multigenerational living space as well as access to the 2-car garage and a private driveway. On the 2nd level, you'll find a bright and open family room, a dedicated dining are, and a gourmet kitchen complete with granite countertops, stainless steel energy-efficient appliances, and ample cabinet space. Step out onto your private balcony with tranquil views--ideal for enjoying your morning coffee or relaxing in the evening. A junior bedroom located at the rear offers an abundance of natural light and access to a shared full bath. The 3rd level boasts an oversized primary en suite and an additional junior en suite bedroom. The primary suite includes a spacious walk-in custom closet, a secondary custom closet, and a spa-inspired en suite bathroom featuring dual vanities and a frameless glass-enclosed shower with modern finishes. A laundry closet is conveniently located on this level for added ease. Additional features include hurricane-impact windows and doors, a 2013 roof, 2013 AC, 2013 hot water heater, custom blinds throughout, and smart home technology, including a smart thermostat, Philips Hue lighting controls, MyQ remote garage access, and a Ring video doorbell.
Montclair is known for its low HOA (includes high speed internet, basic cable & roof replacement plus more), well-manicured pet friendly grounds and resort-style amenities, including: a sparkling swimming pool, clubhouse for private events and gatherings, state-of-the-art fitness center, walking trails and green spaces, children's playground and tot lots, guests parking and 24-hour gated security. Perfectly situated in West Miramar, just minutes from: Major highways, shopping & dining, hospitals, fire stations, top-rated schools & charter academies, parks & sports complexes.
Whether you're a first-time homebuyer, a busy professional, an investor, or someone looking to enjoy a turn-key townhome in a thriving community, this home offers the space, style, and location you've been looking for.
For sale
$499,900
11876 SW 25th Court #206, Miramar, FL 33025
3beds
2,000sqft
Est.:
Townhouse
Built in 2013
1,160 Square Feet Lot
$490,400 Zestimate®
$250/sqft
$310/mo HOA
What's special
Multigenerational living spaceAbundance of natural lightGranite countertopsPlay roomGreat roomWalk-in custom closetOversized primary en suite
- 201 days |
- 151 |
- 11 |
Zillow last checked: 8 hours ago
Listing updated: November 26, 2025 at 01:32am
Listed by:
Tricia M Jolicoeur 561-389-2843,
Realty ONE Group Innovation
Source: BeachesMLS,MLS#: RX-11093243 Originating MLS: Beaches MLS
Originating MLS: Beaches MLS
Tour with a local agent
Facts & features
Interior
Bedrooms & bathrooms
- Bedrooms: 3
- Bathrooms: 4
- Full bathrooms: 3
- 1/2 bathrooms: 1
Rooms
- Room types: Attic, Den/Office, Family Room, Great Room, Recreation, Storage
Primary bedroom
- Level: T
- Area: 195 Square Feet
- Dimensions: 15 x 13
Family room
- Level: 2
- Area: 285 Square Feet
- Dimensions: 19 x 15
Great room
- Level: 1
- Area: 304 Square Feet
- Dimensions: 19 x 16
Kitchen
- Level: 2
- Area: 90 Square Feet
- Dimensions: 10 x 9
Living room
- Level: 2
- Area: 285 Square Feet
- Dimensions: 19 x 15
Other
- Description: Junior Suite
- Level: T
- Area: 130 Square Feet
- Dimensions: 13 x 10
Heating
- Central, Electric
Cooling
- Ceiling Fan(s), Central Air, Electric
Appliances
- Included: Dishwasher, Disposal, Dryer, Microwave, Electric Range, Refrigerator, Electric Water Heater
- Laundry: Inside, Laundry Closet
Features
- Entry Lvl Lvng Area, Pantry, Roman Tub, Stack Bedrooms, Upstairs Living Area, Walk-In Closet(s)
- Flooring: Carpet, Ceramic Tile
- Windows: Blinds, Impact Glass, Impact Glass (Complete)
Interior area
- Total structure area: 2,500
- Total interior livable area: 2,000 sqft
Video & virtual tour
Property
Parking
- Total spaces: 2
- Parking features: 2+ Spaces, Assigned, Driveway, Garage - Attached, Guest, On Street, Vehicle Restrictions, Auto Garage Open, Commercial Vehicles Prohibited
- Attached garage spaces: 2
- Has uncovered spaces: Yes
Features
- Levels: < 4 Floors
- Stories: 3
- Patio & porch: Open Porch
- Exterior features: Custom Lighting, Open Balcony
- Pool features: Community
- Has view: Yes
- View description: City, Other
- Waterfront features: None
Lot
- Size: 1,160 Square Feet
- Features: < 1/4 Acre, Sidewalks, West of US-1
Details
- Parcel number: 514025090140
- Zoning: RM2
Construction
Type & style
- Home type: Townhouse
- Property subtype: Townhouse
Materials
- CBS, Stucco
- Roof: S-Tile
Condition
- Resale
- New construction: No
- Year built: 2013
Utilities & green energy
- Sewer: Public Sewer, Septic Tank
- Water: Public
- Utilities for property: Cable Connected, Electricity Connected
Community & HOA
Community
- Features: Bike - Jog, Fitness Center, Fitness Trail, Internet Included, Manager on Site, Park, Picnic Area, Playground, Street Lights, Gated
- Security: Burglar Alarm, Security Gate, Smoke Detector(s), Fire Sprinkler System
- Subdivision: Miramar Residential Plat
HOA
- Has HOA: Yes
- Services included: Common Areas, Maintenance Grounds, Maintenance Structure, Management Fees, Manager, Parking, Pool Service, Recrtnal Facility, Roof Maintenance, Security
- HOA fee: $310 monthly
- Application fee: $100
Location
- Region: Miramar
Financial & listing details
- Price per square foot: $250/sqft
- Tax assessed value: $448,670
- Annual tax amount: $6,671
- Date on market: 5/23/2025
- Listing terms: Cash,Conventional,FHA,VA Loan
- Electric utility on property: Yes
Estimated market value
$490,400
$466,000 - $515,000
$3,479/mo
Price history
Price history
| Date | Event | Price |
|---|---|---|
| 9/2/2025 | Price change | $499,900-3.9%$250/sqft |
Source: | ||
| 5/23/2025 | Listed for sale | $520,000+107.4%$260/sqft |
Source: | ||
| 3/4/2013 | Sold | $250,700$125/sqft |
Source: Public Record Report a problem | ||
Public tax history
Public tax history
| Year | Property taxes | Tax assessment |
|---|---|---|
| 2024 | $6,672 +2.5% | $342,700 +3% |
| 2023 | $6,512 +6.8% | $332,720 +3% |
| 2022 | $6,096 +1.6% | $323,030 +3% |
Find assessor info on the county website
BuyAbility℠ payment
Est. payment
$3,729/mo
Principal & interest
$2419
Property taxes
$825
Other costs
$485
Climate risks
Neighborhood: Montclair
Nearby schools
GreatSchools rating
- 6/10Coconut Palm Elementary SchoolGrades: PK-5Distance: 1.5 mi
- 5/10New Renaissance Middle SchoolGrades: 6-8Distance: 1 mi
- 6/10Everglades High SchoolGrades: 9-12Distance: 4.5 mi
- Loading
- Loading
