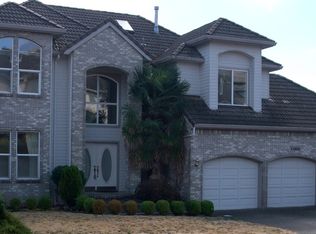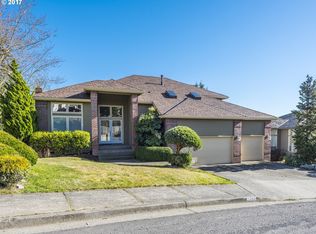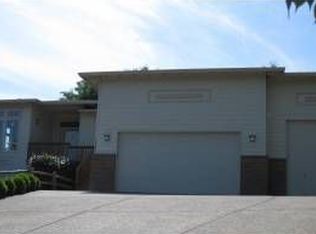Gorgeous custom home with 5 bedrooms, bonus room and den! Stunning views!!Light and bright! Amazing windows, tall ceilings, gorgeous hardwoods and bamboo flooring, brand new Presidential TL roof, new paint, stainless appliances, open floor plan, and huge lower level w/2 bedrooms and bath and bonus, perfect for mother in law suite, etc. This home is perfect for entertaining! Great Bull Mountain location!
This property is off market, which means it's not currently listed for sale or rent on Zillow. This may be different from what's available on other websites or public sources.


