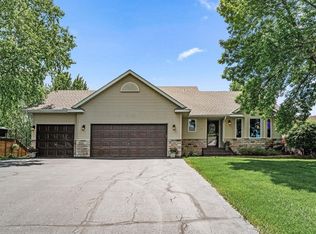Closed
$485,000
11879 N Meadow Curv, Lindstrom, MN 55045
4beds
3,820sqft
Single Family Residence
Built in 2003
0.38 Acres Lot
$506,100 Zestimate®
$127/sqft
$3,323 Estimated rent
Home value
$506,100
$476,000 - $542,000
$3,323/mo
Zestimate® history
Loading...
Owner options
Explore your selling options
What's special
This beautiful 4 BR, 3 bath home is made for family life & entertainment! Located in a picturesque neighborhood, the home sits a short walk away from North Meadow Park. The expansive interior has generous room sizes, w/a seamless blend of open spaces & cozy retreats. The heart of the home is the gorgeous stacked stone 2-sided fireplace that is shared by the living & dining room. The adjacent kitchen has a walk-in pantry, quartz countertops & SS appliances. The primary bedroom is a true sanctuary, complete w/ ensuite bath featuring an amazing spa-like shower. You will enjoy main level living w/ the laundry room, flex room, 2nd BR & bath rounding out the first floor. The LL is made for entertainment w/ a movie & game room that steps out to a patio & private hot tub enclosure w/ TV. You will also find 2 more BR’s & a full bath. No storage worries here w/ a 4-car heated & insulated garage. Previous Buyer backed out due to cold feet, not related to the home! Welcome home!
Zillow last checked: 8 hours ago
Listing updated: May 10, 2025 at 11:01pm
Listed by:
Kerby & Cristina Real Estate Experts 612-268-1637,
RE/MAX Results,
Allison Guerra 952-381-4221
Bought with:
Lori Millam
Keller Williams Integrity NW
Source: NorthstarMLS as distributed by MLS GRID,MLS#: 6497670
Facts & features
Interior
Bedrooms & bathrooms
- Bedrooms: 4
- Bathrooms: 3
- Full bathrooms: 3
Bedroom 1
- Level: Main
- Area: 216 Square Feet
- Dimensions: 12x18
Bedroom 2
- Level: Main
- Area: 156 Square Feet
- Dimensions: 12x13
Bedroom 3
- Level: Lower
- Area: 144 Square Feet
- Dimensions: 12x12
Bedroom 4
- Level: Lower
- Area: 144 Square Feet
- Dimensions: 12x12
Dining room
- Level: Main
- Area: 140 Square Feet
- Dimensions: 10x14
Family room
- Level: Lower
- Area: 624 Square Feet
- Dimensions: 24x26
Flex room
- Level: Main
- Area: 225 Square Feet
- Dimensions: 15x15
Foyer
- Level: Main
- Area: 63 Square Feet
- Dimensions: 7x9
Kitchen
- Level: Main
- Area: 154 Square Feet
- Dimensions: 11x14
Laundry
- Level: Main
- Area: 56 Square Feet
- Dimensions: 7x8
Living room
- Level: Main
- Area: 270 Square Feet
- Dimensions: 15x18
Media room
- Level: Lower
- Area: 200 Square Feet
- Dimensions: 10x20
Heating
- Forced Air
Cooling
- Central Air
Appliances
- Included: Air-To-Air Exchanger, Dishwasher, Disposal, Double Oven, Dryer, Gas Water Heater, Microwave, Range, Refrigerator, Stainless Steel Appliance(s), Washer, Water Softener Owned
Features
- Basement: Block,Daylight,Drain Tiled,Egress Window(s),Finished,Full,Sump Pump,Walk-Out Access
- Number of fireplaces: 1
- Fireplace features: Double Sided, Gas, Living Room, Stone
Interior area
- Total structure area: 3,820
- Total interior livable area: 3,820 sqft
- Finished area above ground: 1,910
- Finished area below ground: 1,682
Property
Parking
- Total spaces: 4
- Parking features: Attached, Asphalt, Garage Door Opener, Heated Garage, Insulated Garage
- Attached garage spaces: 4
- Has uncovered spaces: Yes
- Details: Garage Dimensions (27x41)
Accessibility
- Accessibility features: None
Features
- Levels: One
- Stories: 1
- Patio & porch: Deck, Patio
- Pool features: None
- Fencing: Chain Link,Full
Lot
- Size: 0.38 Acres
- Dimensions: 188 x 182 x 178
- Features: Many Trees
Details
- Additional structures: Storage Shed
- Foundation area: 1910
- Parcel number: 150083093
- Zoning description: Residential-Single Family
Construction
Type & style
- Home type: SingleFamily
- Property subtype: Single Family Residence
Materials
- Brick/Stone, Vinyl Siding
- Roof: Age 8 Years or Less,Asphalt
Condition
- Age of Property: 22
- New construction: No
- Year built: 2003
Utilities & green energy
- Electric: Circuit Breakers
- Gas: Natural Gas
- Sewer: City Sewer/Connected
- Water: City Water/Connected
Community & neighborhood
Location
- Region: Lindstrom
- Subdivision: North Meadow 2
HOA & financial
HOA
- Has HOA: No
Other
Other facts
- Road surface type: Paved
Price history
| Date | Event | Price |
|---|---|---|
| 5/10/2024 | Sold | $485,000$127/sqft |
Source: | ||
| 4/8/2024 | Pending sale | $485,000$127/sqft |
Source: | ||
| 4/5/2024 | Price change | $485,000-2%$127/sqft |
Source: | ||
| 3/20/2024 | Listed for sale | $495,000+50.5%$130/sqft |
Source: | ||
| 7/8/2019 | Sold | $329,000+1.2%$86/sqft |
Source: | ||
Public tax history
| Year | Property taxes | Tax assessment |
|---|---|---|
| 2024 | $5,808 -1% | $480,900 +4.5% |
| 2023 | $5,868 +2.4% | $460,400 +22.4% |
| 2022 | $5,732 +6.6% | $376,100 +8.2% |
Find assessor info on the county website
Neighborhood: 55045
Nearby schools
GreatSchools rating
- 9/10Lakeside Elementary SchoolGrades: 2-5Distance: 2.5 mi
- 8/10Chisago Lakes Middle SchoolGrades: 6-8Distance: 1.8 mi
- 9/10Chisago Lakes Senior High SchoolGrades: 9-12Distance: 1.9 mi

Get pre-qualified for a loan
At Zillow Home Loans, we can pre-qualify you in as little as 5 minutes with no impact to your credit score.An equal housing lender. NMLS #10287.
Sell for more on Zillow
Get a free Zillow Showcase℠ listing and you could sell for .
$506,100
2% more+ $10,122
With Zillow Showcase(estimated)
$516,222