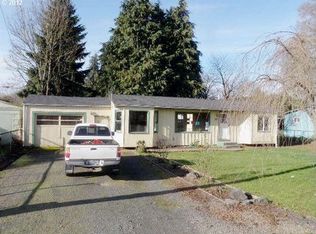Located on a large lot with a spacious backyard. Great floor plan with 3 bedrooms on one side and another behind the garage. New luxury vinyl plank floors and interior paint with some updates done to the kitchen. This one won't last long. Check out the 3D virtual tour.
This property is off market, which means it's not currently listed for sale or rent on Zillow. This may be different from what's available on other websites or public sources.
