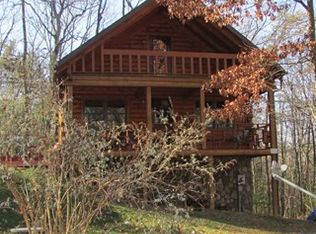Sold for $530,000
$530,000
1188 Church Rd, Newport, PA 17074
3beds
2,091sqft
Single Family Residence
Built in 1998
19.12 Acres Lot
$536,100 Zestimate®
$253/sqft
$2,225 Estimated rent
Home value
$536,100
Estimated sales range
Not available
$2,225/mo
Zestimate® history
Loading...
Owner options
Explore your selling options
What's special
Here's a rare opportunity to own your own log home on approximately 19 private wooded acres with trails. Close to Little Buffalo State Park for additional outdoor activities. Hunt and enjoy your wooded slice of Heaven. Fireplace, custom Hickory Kitchen cabinets and exposed logs make this a warm and cozy place to spend the winters. Lofted area offers many uses. Rear Deck and lower-level family room makes this home great to entertain. In addition to a 1 car integrated garage, there is a detached 2 car garage with easy ground level access to the 2nd floor for ton of uses. Don't want to forget to mention the awesome Front Porch just to sit and relax from and enjoy the views. This home is worth checking out.
Zillow last checked: 8 hours ago
Listing updated: September 05, 2025 at 07:30am
Listed by:
DARIN LESH 717-576-5800,
Green Acres Realty Company.
Bought with:
Emily Goodling, RS365489
RE/MAX Components
Jill Romine, RS284215
RE/MAX Components
Source: Bright MLS,MLS#: PAPY2007706
Facts & features
Interior
Bedrooms & bathrooms
- Bedrooms: 3
- Bathrooms: 3
- Full bathrooms: 2
- 1/2 bathrooms: 1
- Main level bathrooms: 1
- Main level bedrooms: 2
Primary bedroom
- Level: Upper
- Area: 255 Square Feet
- Dimensions: 17 x 15
Bedroom 2
- Features: Flooring - HardWood
- Level: Main
- Area: 180 Square Feet
- Dimensions: 15 x 12
Bedroom 3
- Features: Flooring - HardWood
- Level: Main
- Area: 117 Square Feet
- Dimensions: 13 x 9
Other
- Level: Main
- Area: 72 Square Feet
- Dimensions: 9 x 8
Other
- Level: Upper
- Area: 48 Square Feet
- Dimensions: 6 x 8
Game room
- Features: Flooring - Carpet
- Level: Lower
- Area: 336 Square Feet
- Dimensions: 28 x 12
Half bath
- Level: Lower
- Area: 30 Square Feet
- Dimensions: 5 x 6
Kitchen
- Features: Granite Counters
- Level: Main
- Area: 260 Square Feet
- Dimensions: 20 x 13
Laundry
- Level: Lower
- Area: 168 Square Feet
- Dimensions: 12 x 14
Living room
- Features: Flooring - HardWood, Wood Stove
- Level: Main
- Area: 221 Square Feet
- Dimensions: 17 x 13
Loft
- Level: Upper
- Area: 210 Square Feet
- Dimensions: 21 x 10
Heating
- Hot Water, Wood Stove, Oil
Cooling
- Ceiling Fan(s), Window Unit(s), Electric
Appliances
- Included: Central Vacuum, Microwave, Dishwasher, Self Cleaning Oven, Oven/Range - Gas, Water Heater
- Laundry: In Basement, Hookup, Washer/Dryer Hookups Only, Laundry Room
Features
- Ceiling Fan(s), Central Vacuum, Combination Dining/Living, Combination Kitchen/Living, Dining Area, Exposed Beams, Open Floorplan, Kitchen - Country, Primary Bath(s), Log Walls, Beamed Ceilings, Vaulted Ceiling(s), Wood Ceilings
- Flooring: Wood, Carpet
- Doors: French Doors, Insulated, Storm Door(s)
- Windows: Double Pane Windows, Insulated Windows, Screens, Wood Frames, Energy Efficient, Low Emissivity Windows, Skylight(s), Window Treatments
- Basement: Partial,Garage Access,Heated,Walk-Out Access,Partially Finished
- Number of fireplaces: 1
- Fireplace features: Free Standing, Wood Burning, Other, Wood Burning Stove
Interior area
- Total structure area: 2,091
- Total interior livable area: 2,091 sqft
- Finished area above ground: 1,599
- Finished area below ground: 492
Property
Parking
- Parking features: Asphalt, Off Street
- Has uncovered spaces: Yes
Accessibility
- Accessibility features: None
Features
- Levels: One and One Half
- Stories: 1
- Patio & porch: Deck, Porch, Roof
- Exterior features: Lighting, Flood Lights
- Pool features: None
- Has view: Yes
- View description: Mountain(s)
Lot
- Size: 19.12 Acres
- Features: Rural, Wooded, Secluded
Details
- Additional structures: Above Grade, Below Grade, Outbuilding
- Parcel number: 050071.00048.010
- Zoning: RES
- Special conditions: Standard
Construction
Type & style
- Home type: SingleFamily
- Architectural style: Log Home
- Property subtype: Single Family Residence
Materials
- Log, Stone
- Foundation: Active Radon Mitigation, Block
- Roof: Fiberglass
Condition
- New construction: No
- Year built: 1998
Utilities & green energy
- Electric: 200+ Amp Service
- Sewer: Private Septic Tank, Mound System
- Water: Private, Well
- Utilities for property: Electricity Available, Phone Available, Water Available
Community & neighborhood
Security
- Security features: Smoke Detector(s)
Location
- Region: Newport
- Subdivision: None Available
- Municipality: CENTRE TWP
Other
Other facts
- Listing agreement: Exclusive Right To Sell
- Listing terms: Cash,Conventional,FHA,VA Loan
- Ownership: Fee Simple
Price history
| Date | Event | Price |
|---|---|---|
| 9/5/2025 | Sold | $530,000-3.6%$253/sqft |
Source: | ||
| 7/7/2025 | Pending sale | $549,900$263/sqft |
Source: | ||
| 6/24/2025 | Listed for sale | $549,900+52.8%$263/sqft |
Source: | ||
| 3/24/2021 | Listing removed | -- |
Source: Owner Report a problem | ||
| 11/9/2018 | Sold | $359,900$172/sqft |
Source: Public Record Report a problem | ||
Public tax history
| Year | Property taxes | Tax assessment |
|---|---|---|
| 2024 | $5,045 | $253,100 |
| 2023 | $5,045 | $253,100 |
| 2022 | $5,045 +6% | $253,100 |
Find assessor info on the county website
Neighborhood: 17074
Nearby schools
GreatSchools rating
- 4/10New Bloomfield El SchoolGrades: PK-5Distance: 2.4 mi
- 7/10West Perry Middle SchoolGrades: 6-8Distance: 4.6 mi
- 6/10West Perry Senior High SchoolGrades: 9-12Distance: 4.5 mi
Schools provided by the listing agent
- High: West Perry High School
- District: West Perry
Source: Bright MLS. This data may not be complete. We recommend contacting the local school district to confirm school assignments for this home.
Get pre-qualified for a loan
At Zillow Home Loans, we can pre-qualify you in as little as 5 minutes with no impact to your credit score.An equal housing lender. NMLS #10287.
