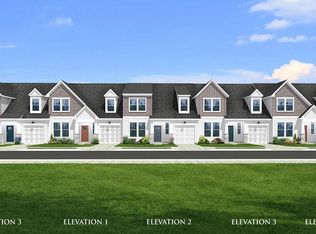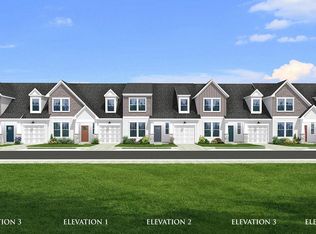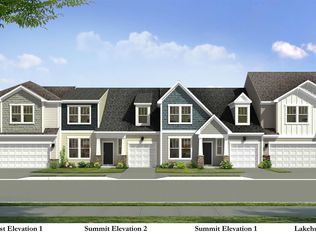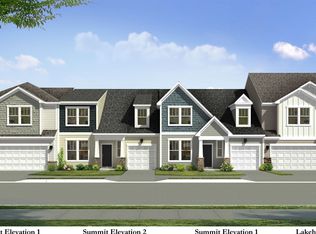Sold-in house
$309,990
1188 Cobbler Ln, Boiling Springs, SC 29316
3beds
2,311sqft
Townhouse
Built in 2023
4,791.6 Square Feet Lot
$301,500 Zestimate®
$134/sqft
$2,176 Estimated rent
Home value
$301,500
$286,000 - $317,000
$2,176/mo
Zestimate® history
Loading...
Owner options
Explore your selling options
What's special
This Lakehurst home will be ready for you to call it your own in July! The 2 story foyer when you enter this home will wow you! To the left will be a great mud room that is also off the garage and a half bath. The open concept kitchen and living space is perfect for gatherings. Features in the kitchen include granite countertops and stainless steel appliances including a gas range. The living area features large windows for plenty of natural light and a gas fireplace. The patio off the living room is perfect for those summer nights. The first floor Owners Suite features a large walk in closet, double vanities and walk in shower. Upstairs you will find 2 more spacious bedrooms, laundry room, and bonus room perfect for extra living space. Peachtree Townes is located close to all that Boiling Springs has to offer as well as District 2 schools. **Up to $16,000 in Flex Cash. This can be used to buydown interest rate, toward closing cost and/or sales price reduction! Builder to pay first year HOA dues! 100% Financing Available!
Zillow last checked: 8 hours ago
Listing updated: August 29, 2024 at 04:09pm
Listed by:
EMILY RAINES 864-303-4693,
DRB Group South Carolina, LLC
Bought with:
EMILY RAINES
DRB Group South Carolina, LLC
Source: SAR,MLS#: 299150
Facts & features
Interior
Bedrooms & bathrooms
- Bedrooms: 3
- Bathrooms: 3
- Full bathrooms: 2
- 1/2 bathrooms: 1
- Main level bathrooms: 1
- Main level bedrooms: 1
Primary bedroom
- Level: First
- Area: 195
- Dimensions: 15x13
Bedroom 2
- Level: Second
- Area: 195
- Dimensions: 15x13
Bedroom 3
- Level: Second
- Area: 169
- Dimensions: 13x13
Great room
- Level: First
- Area: 225
- Dimensions: 15x15
Kitchen
- Level: First
- Area: 399
- Dimensions: 19x21
Laundry
- Level: Second
- Area: 63
- Dimensions: 7x9
Loft
- Level: Second
- Area: 208
- Dimensions: 13x16
Screened porch
- Area: 128
- Dimensions: 16x8
Heating
- Forced Air, Gas - Natural
Cooling
- Central Air, Electricity
Appliances
- Included: Dishwasher, Disposal, Gas Cooktop, Microwave, Electric Water Heater
- Laundry: 2nd Floor, Electric Dryer Hookup
Features
- Cathedral Ceiling(s), Fireplace, Ceiling - Smooth, Solid Surface Counters, Entrance Foyer, Open Floorplan, Pantry
- Flooring: Carpet, Luxury Vinyl
- Windows: Tilt-Out
- Has basement: No
- Has fireplace: Yes
- Fireplace features: Gas Log
Interior area
- Total interior livable area: 2,311 sqft
- Finished area above ground: 2,311
- Finished area below ground: 0
Property
Parking
- Total spaces: 2
- Parking features: 2 Car Attached, Attached Garage
- Attached garage spaces: 2
Features
- Levels: Two
- Patio & porch: Patio
Lot
- Size: 4,791 sqft
- Features: Level
- Topography: Level
Details
- Parcel number: 2360011925
Construction
Type & style
- Home type: Townhouse
- Architectural style: Craftsman
- Property subtype: Townhouse
Materials
- Stone, Vinyl Siding
- Foundation: Slab
- Roof: Architectural
Condition
- New construction: Yes
- Year built: 2023
Details
- Builder name: Drb Homes
Utilities & green energy
- Electric: Broad Rive
- Gas: Piedmont
- Sewer: Public Sewer
- Water: Public, SWS
Community & neighborhood
Security
- Security features: Smoke Detector(s)
Location
- Region: Boiling Springs
- Subdivision: Peachtree Townes
HOA & financial
HOA
- Has HOA: Yes
- HOA fee: $113 monthly
- Amenities included: Street Lights
- Services included: Lawn Service, Trash
Price history
| Date | Event | Price |
|---|---|---|
| 8/18/2023 | Sold | $309,990$134/sqft |
Source: | ||
| 5/1/2023 | Pending sale | $309,990$134/sqft |
Source: | ||
| 4/6/2023 | Listed for sale | $309,990$134/sqft |
Source: | ||
Public tax history
| Year | Property taxes | Tax assessment |
|---|---|---|
| 2025 | -- | $12,400 |
| 2024 | $1,955 +5087.3% | $12,400 +11381.5% |
| 2023 | $38 | $108 |
Find assessor info on the county website
Neighborhood: 29316
Nearby schools
GreatSchools rating
- 9/10Boiling Springs Elementary SchoolGrades: PK-5Distance: 1.9 mi
- 5/10Rainbow Lake Middle SchoolGrades: 6-8Distance: 2.4 mi
- 7/10Boiling Springs High SchoolGrades: 9-12Distance: 1.5 mi
Schools provided by the listing agent
- Elementary: 2-Boiling Springs
- Middle: 2-Rainbow Lake Middle School
- High: 2-Boiling Springs
Source: SAR. This data may not be complete. We recommend contacting the local school district to confirm school assignments for this home.
Get a cash offer in 3 minutes
Find out how much your home could sell for in as little as 3 minutes with a no-obligation cash offer.
Estimated market value
$301,500
Get a cash offer in 3 minutes
Find out how much your home could sell for in as little as 3 minutes with a no-obligation cash offer.
Estimated market value
$301,500



