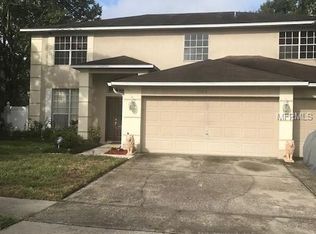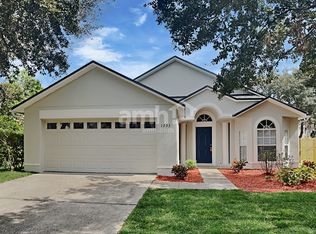Beautifully mantained pool home boasts heated spa, private fenced back yard and large lanai area. Spacious kitchen with island is open to the family room that has a gas fireplace and built in shelves. The eat in kitchen overlooks the pool area and has newer stainless steel appliances. There is a large bdrm downstairs with a half bath, inside laundry room and oversized storage closet under the stairwell. There are 2 good sized bdrms upstairs and a large master bdrm with walk in closet. The master bath has been remodeled with dual sinks, soaking tub, separate shower and granite countertops. And there is a large bonus room/loft area!! Only 2 owners has taken meticulous care of this home.
This property is off market, which means it's not currently listed for sale or rent on Zillow. This may be different from what's available on other websites or public sources.

