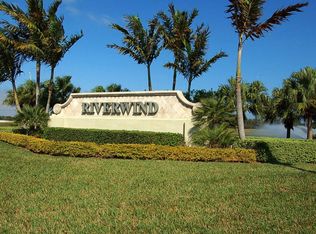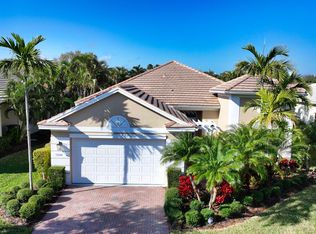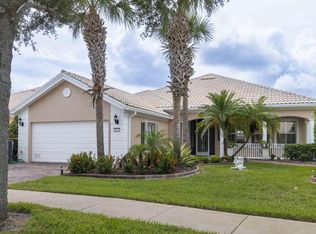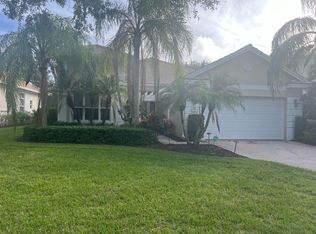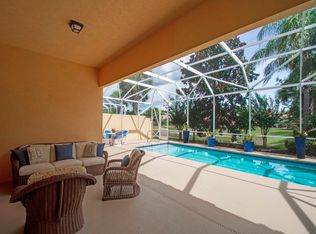New Roof Coming Soon! Impact Glass! Gated & Secure! Welcome to River Wind, a friendly and social Vero Beach community where life is truly fabulous. This expanded model offers 4 bedrooms, 4 baths, and a 3-car garage. Recently painted and meticulously maintained, the home features high ceilings, crown molding, tile floors, and a chef's kitchen with granite countertops, 42'' designer cabinets, and a center island. Relax on the screened patio overlooking the lake, surrounded by lush tropical landscaping. Enjoy the clubhouse with heated pool and vibrant atmosphere. Listing agent related to owner.
For sale
$789,000
1188 River Wind Circle, Vero Beach, FL 32967
4beds
3,409sqft
Est.:
Single Family Residence
Built in 2005
0.25 Acres Lot
$-- Zestimate®
$231/sqft
$466/mo HOA
What's special
Center islandHigh ceilingsLush tropical landscapingTile floorsImpact glassCrown molding
- 26 days |
- 346 |
- 18 |
Zillow last checked: 8 hours ago
Listing updated: November 22, 2025 at 01:03am
Listed by:
Glenn S. Schmidt 772-486-3900,
RE/MAX of Stuart
Source: BeachesMLS,MLS#: RX-11140490 Originating MLS: Beaches MLS
Originating MLS: Beaches MLS
Tour with a local agent
Facts & features
Interior
Bedrooms & bathrooms
- Bedrooms: 4
- Bathrooms: 4
- Full bathrooms: 4
Rooms
- Room types: Den/Office, Family Room, Loft
Primary bedroom
- Level: M
- Area: 1 Square Feet
- Dimensions: 1 x 1
Kitchen
- Level: M
- Area: 1 Square Feet
- Dimensions: 1 x 1
Living room
- Level: M
- Area: 1 Square Feet
- Dimensions: 1 x 1
Heating
- Central, Electric
Cooling
- Ceiling Fan(s), Central Air, Electric
Appliances
- Included: Dishwasher, Dryer, Microwave, Electric Range, Refrigerator, Washer
- Laundry: Inside
Features
- Kitchen Island, Pantry, Split Bedroom
- Flooring: Tile, Wood
- Doors: French Doors
- Windows: Impact Glass (Complete)
Interior area
- Total structure area: 4,470
- Total interior livable area: 3,409 sqft
Video & virtual tour
Property
Parking
- Total spaces: 3
- Parking features: 2+ Spaces, Driveway, Garage - Attached, Auto Garage Open
- Attached garage spaces: 3
- Has uncovered spaces: Yes
Features
- Stories: 2
- Patio & porch: Covered Patio, Screened Patio
- Pool features: Community
- Has view: Yes
- View description: Lake, Pond
- Has water view: Yes
- Water view: Lake,Pond
- Waterfront features: Lake Front, Pond
Lot
- Size: 0.25 Acres
- Dimensions: 107.0 ft x 142.0 ft
- Features: 1/4 to 1/2 Acre
Details
- Parcel number: 32392500006000000073.0
- Zoning: RS-6
Construction
Type & style
- Home type: SingleFamily
- Architectural style: Contemporary
- Property subtype: Single Family Residence
Materials
- CBS
- Roof: Barrel
Condition
- Resale
- New construction: No
- Year built: 2005
Utilities & green energy
- Sewer: Public Sewer
- Water: Public
- Utilities for property: Cable Connected, Electricity Connected
Community & HOA
Community
- Features: Clubhouse, Tennis Court(s), No Membership Avail, Gated
- Security: Security Gate, Smoke Detector(s)
- Subdivision: Riverwind
HOA
- Has HOA: Yes
- HOA fee: $466 monthly
- Application fee: $250
Location
- Region: Vero Beach
Financial & listing details
- Price per square foot: $231/sqft
- Tax assessed value: $798,774
- Annual tax amount: $7,762
- Date on market: 11/13/2025
- Listing terms: Cash,Conventional,FHA,VA Loan
- Electric utility on property: Yes
Estimated market value
Not available
Estimated sales range
Not available
Not available
Price history
Price history
| Date | Event | Price |
|---|---|---|
| 11/7/2025 | Listed for sale | $789,000+5.2%$231/sqft |
Source: | ||
| 9/6/2025 | Listing removed | $750,000$220/sqft |
Source: | ||
| 8/28/2025 | Price change | $750,000-6.1%$220/sqft |
Source: | ||
| 4/2/2025 | Price change | $799,000-5.4%$234/sqft |
Source: | ||
| 1/30/2025 | Price change | $845,000-6%$248/sqft |
Source: | ||
Public tax history
Public tax history
| Year | Property taxes | Tax assessment |
|---|---|---|
| 2024 | $7,762 +18.7% | $579,454 +5.7% |
| 2023 | $6,540 +12.6% | $548,128 +19.2% |
| 2022 | $5,810 +7.5% | $459,944 +14.5% |
Find assessor info on the county website
BuyAbility℠ payment
Est. payment
$5,449/mo
Principal & interest
$3773
Property taxes
$934
Other costs
$742
Climate risks
Neighborhood: 32967
Nearby schools
GreatSchools rating
- 7/10Beachland Elementary SchoolGrades: K-5Distance: 2.1 mi
- 7/10Gifford Middle SchoolGrades: 6-8Distance: 1.2 mi
- 5/10Vero Beach High SchoolGrades: 9-12Distance: 3 mi
- Loading
- Loading
