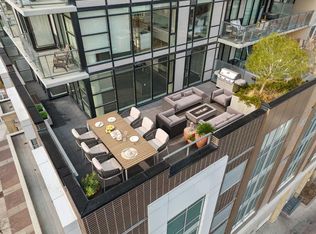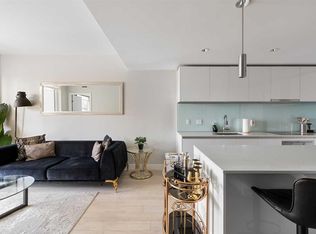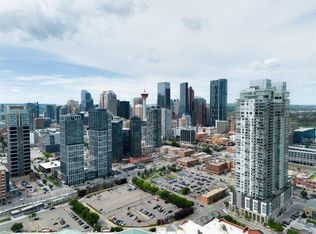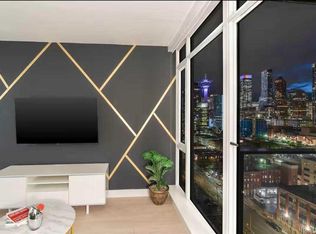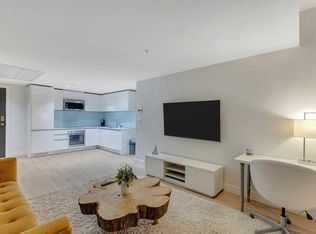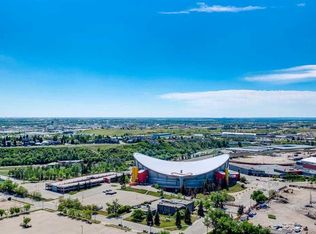1188 S 3rd St SE #1710, Calgary, AB T2G 1H8
What's special
- 151 days |
- 3 |
- 0 |
Zillow last checked: 8 hours ago
Listing updated: October 24, 2025 at 07:20am
David Luu, Associate,
Exp Realty,
Jason Manarintr, Associate Broker,
Exp Realty
Facts & features
Interior
Bedrooms & bathrooms
- Bedrooms: 1
- Bathrooms: 1
- Full bathrooms: 1
Bedroom
- Level: Main
- Dimensions: 9`7" x 11`9"
Other
- Level: Main
- Dimensions: 5`8" x 7`8"
Dining room
- Level: Main
- Dimensions: 7`0" x 10`7"
Kitchen
- Level: Main
- Dimensions: 7`2" x 10`7"
Living room
- Level: Main
- Dimensions: 11`0" x 12`10"
Heating
- Forced Air
Cooling
- Central Air
Appliances
- Included: Dishwasher, Electric Stove, Microwave Hood Fan, Refrigerator, Washer/Dryer
- Laundry: In Unit
Features
- High Ceilings, No Smoking Home, Open Floorplan, Quartz Counters, Recessed Lighting
- Flooring: Laminate, Tile
- Windows: Window Coverings
- Has fireplace: No
- Common walls with other units/homes: 2+ Common Walls
Interior area
- Total interior livable area: 488.85 sqft
Property
Parking
- Total spaces: 1
- Parking features: Underground, Titled
Features
- Levels: Single Level Unit
- Stories: 44
- Entry location: Other
- Patio & porch: Balcony(s)
- Exterior features: Balcony
Details
- Zoning: DC (pre 1P2007)
Construction
Type & style
- Home type: Apartment
- Property subtype: Apartment
- Attached to another structure: Yes
Materials
- Concrete
Condition
- New construction: No
- Year built: 2016
Community & HOA
Community
- Features: Park, Playground, Sidewalks, Street Lights
- Subdivision: Beltline
HOA
- Has HOA: Yes
- Amenities included: Bicycle Storage, Elevator(s), Fitness Center, Parking, Party Room, Recreation Room, Secured Parking, Snow Removal, Storage, Workshop Area
- Services included: Common Area Maintenance, Heat, Insurance, Maintenance Grounds, Parking, Professional Management, Reserve Fund Contributions, Security, Security Personnel, Sewer, Snow Removal, Trash, Water
- HOA fee: C$408 monthly
Location
- Region: Calgary
Financial & listing details
- Price per square foot: C$714/sqft
- Date on market: 7/24/2025
- Inclusions: All furniture and furnishings
(403) 870-2788
By pressing Contact Agent, you agree that the real estate professional identified above may call/text you about your search, which may involve use of automated means and pre-recorded/artificial voices. You don't need to consent as a condition of buying any property, goods, or services. Message/data rates may apply. You also agree to our Terms of Use. Zillow does not endorse any real estate professionals. We may share information about your recent and future site activity with your agent to help them understand what you're looking for in a home.
Price history
Price history
Price history is unavailable.
Public tax history
Public tax history
Tax history is unavailable.Climate risks
Neighborhood: Beltline
Nearby schools
GreatSchools rating
No schools nearby
We couldn't find any schools near this home.
- Loading
