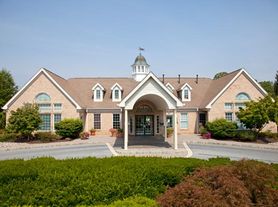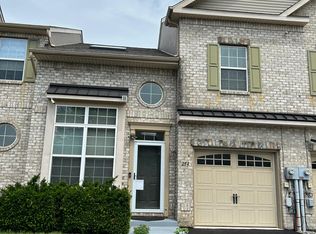Be the first to live in this newly built, modern townhome located in the desirable Parkland Crossings community! Thoughtfully designed, this home features an open-concept main floor with a sun-filled living room and a spacious eat-in kitchen, fully equipped with brand-new appliances. Enjoy the ease of a main floor powder room and an upstairs laundry room with state-of-the-art washer & dryer. Two bedrooms share a full bath, while the private primary suite boasts plenty of natural light, a walk-in closet, and a beautiful ensuite bathroom for your own personal retreat. Efficient gas heat, attached 1-car garage, and a double-wide driveway for additional parking. Conveniently located in a growing community in Parkland School District with access to local amenities, schools, and major routes. Tenant is responsible for utilities (gas, electric, internet) Landlord pays HOA fee, covering lawn, snow removal, trash, water & sewer.
Please submit PAR application, All applicants 18+ must submit an application, background check, and full credit score/report, 650+ required, proof of income/employment including paystubs and W2s.
Listing information is deemed reliable, but not guaranteed.
House for rent
$2,550/mo
1188 Susan Cir, Breinigsville, PA 18031
3beds
1,500sqft
Price may not include required fees and charges.
Singlefamily
Available now
No pets
Central air
Electric dryer hookup laundry
1 Attached garage space parking
Natural gas
What's special
Main floor powder roomState-of-the-art washer and dryerBrand-new appliancesWalk-in closetUpstairs laundry roomPlenty of natural lightBeautiful ensuite bathroom
- 5 days
- on Zillow |
- -- |
- -- |
Travel times
Looking to buy when your lease ends?
Consider a first-time homebuyer savings account designed to grow your down payment with up to a 6% match & 4.15% APY.
Open house
Facts & features
Interior
Bedrooms & bathrooms
- Bedrooms: 3
- Bathrooms: 3
- Full bathrooms: 2
- 1/2 bathrooms: 1
Heating
- Natural Gas
Cooling
- Central Air
Appliances
- Included: Dishwasher, Disposal, Dryer, Microwave, Oven, Refrigerator, Washer
- Laundry: Electric Dryer Hookup, In Unit
Features
- Walk In Closet
Interior area
- Total interior livable area: 1,500 sqft
Property
Parking
- Total spaces: 1
- Parking features: Attached, Driveway, Garage, Covered
- Has attached garage: Yes
- Details: Contact manager
Features
- Stories: 2
- Exterior features: Architecture Style: Contemporary, Association Dues included in rent, Attached, Driveway, Electric Dryer Hookup, Electricity not included in rent, Garage, Garbage included in rent, Gardener included in rent, Gas not included in rent, Heating: Gas, Internet not included in rent, Parking Pad, Pets - No, Roof Type: Asphalt, Roof Type: Fiberglass, Sewage included in rent, Snow Removal included in rent, Walk In Closet, Water included in rent
Details
- Parcel number: 0
Construction
Type & style
- Home type: SingleFamily
- Architectural style: Contemporary
- Property subtype: SingleFamily
Materials
- Roof: Asphalt
Condition
- Year built: 2025
Utilities & green energy
- Utilities for property: Garbage, Sewage, Water
Community & HOA
Location
- Region: Breinigsville
Financial & listing details
- Lease term: Contact For Details
Price history
| Date | Event | Price |
|---|---|---|
| 8/23/2025 | Listed for rent | $2,550$2/sqft |
Source: GLVR #763364 | ||
| 4/21/2025 | Sold | $414,990$277/sqft |
Source: | ||
| 3/17/2025 | Pending sale | $414,990$277/sqft |
Source: | ||
| 3/6/2025 | Price change | $414,990+1%$277/sqft |
Source: | ||
| 3/4/2025 | Price change | $410,990-4.4%$274/sqft |
Source: | ||

