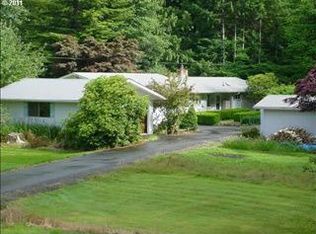Sold
$425,000
11882 E Mapleton Rd, Mapleton, OR 97453
3beds
1,890sqft
Residential, Manufactured Home
Built in 2015
0.89 Acres Lot
$440,600 Zestimate®
$225/sqft
$1,940 Estimated rent
Home value
$440,600
$414,000 - $471,000
$1,940/mo
Zestimate® history
Loading...
Owner options
Explore your selling options
What's special
Just the right location, slightly elevated, on nearly an acre parcel across the road from the great Siuslaw river. A private setting with a beautiful NW-style manufactured home. Fully maintained residence with lots of factory upgrades, tankless hot water heater, wood burning stove, upgraded laminate floors, pine interior doors, gas cooking range, and more. Bedrooms are spaced for privacy. Primary ensuite and walk-in closet. An office space is provided in the floor plan. Slider off the kitchen. Ceiling fans in dining and family rooms. Instant hot water; new holding tank with ultra violet filtering system. Covered front deck, circle driveway, fully fenced, high-speed Internet, and room for workshop/garage. Driveway is graveled.
Zillow last checked: 8 hours ago
Listing updated: June 11, 2024 at 07:12am
Listed by:
Melody Beaudro 541-991-2151,
TR Hunter Real Estate
Bought with:
Delbert Phelps, 980100207
Berkshire Hathaway HomeServices NW Real Estate
Source: RMLS (OR),MLS#: 24692039
Facts & features
Interior
Bedrooms & bathrooms
- Bedrooms: 3
- Bathrooms: 2
- Full bathrooms: 2
- Main level bathrooms: 2
Primary bedroom
- Features: Bathroom, Instant Hot Water, Ensuite, Solar Tube, Walkin Closet
- Level: Main
Bedroom 2
- Level: Main
Bedroom 3
- Level: Main
Dining room
- Features: Ceiling Fan, Exterior Entry, Sliding Doors, Laminate Flooring
- Level: Main
Family room
- Level: Main
Kitchen
- Features: Builtin Range, Builtin Refrigerator, Dishwasher, Eat Bar, Family Room Kitchen Combo, Instant Hot Water, Island, Microwave, Plumbed For Ice Maker
- Level: Main
Living room
- Features: Ceiling Fan, Deck, Exterior Entry, Wood Stove
- Level: Main
Office
- Features: Builtin Features
- Level: Main
Heating
- Forced Air, Wood Stove
Appliances
- Included: Built In Oven, Built-In Range, Built-In Refrigerator, Dishwasher, Free-Standing Gas Range, Instant Hot Water, Microwave, Plumbed For Ice Maker, Washer/Dryer, Electric Water Heater, Propane Water Heater
- Laundry: Laundry Room
Features
- Ceiling Fan(s), High Ceilings, Solar Tube(s), Vaulted Ceiling(s), Built-in Features, Eat Bar, Family Room Kitchen Combo, Kitchen Island, Bathroom, Walk-In Closet(s)
- Flooring: Laminate
- Doors: Sliding Doors
- Windows: Double Pane Windows
- Basement: Crawl Space
- Number of fireplaces: 1
- Fireplace features: Stove, Wood Burning, Wood Burning Stove
Interior area
- Total structure area: 1,890
- Total interior livable area: 1,890 sqft
Property
Parking
- Parking features: Deeded, RV Access/Parking
Accessibility
- Accessibility features: Ground Level, Main Floor Bedroom Bath, Minimal Steps, Natural Lighting, One Level, Parking, Utility Room On Main, Accessibility
Features
- Levels: One
- Stories: 1
- Patio & porch: Covered Deck, Deck, Patio, Porch
- Exterior features: Gas Hookup, Exterior Entry
- Fencing: Fenced
- Has view: Yes
- View description: Mountain(s), Trees/Woods, Valley
Lot
- Size: 0.89 Acres
- Features: Gentle Sloping, Level, On Busline, Wooded, SqFt 20000 to Acres1
Details
- Additional structures: GasHookup, RVParking, ToolShed
- Parcel number: 0979896
Construction
Type & style
- Home type: MobileManufactured
- Property subtype: Residential, Manufactured Home
Materials
- Cement Siding, Lap Siding
- Foundation: Block, Pillar/Post/Pier
- Roof: Composition
Condition
- Resale
- New construction: No
- Year built: 2015
Utilities & green energy
- Gas: Gas Hookup, Propane
- Sewer: Septic Tank
- Water: Well
- Utilities for property: Satellite Internet Service
Community & neighborhood
Security
- Security features: Entry, Limited Access, Security Gate
Location
- Region: Mapleton
Other
Other facts
- Listing terms: Cash,Conventional,FHA
- Road surface type: Paved
Price history
| Date | Event | Price |
|---|---|---|
| 6/11/2024 | Sold | $425,000-3.2%$225/sqft |
Source: | ||
| 5/2/2024 | Pending sale | $439,000$232/sqft |
Source: | ||
| 3/9/2024 | Listed for sale | $439,000-2.2%$232/sqft |
Source: | ||
| 2/29/2024 | Listing removed | -- |
Source: Owner Report a problem | ||
| 2/24/2024 | Listed for sale | $449,000+60.4%$238/sqft |
Source: Owner Report a problem | ||
Public tax history
| Year | Property taxes | Tax assessment |
|---|---|---|
| 2025 | $2,287 +3.4% | $182,430 +3% |
| 2024 | $2,213 +2.6% | $177,117 +3% |
| 2023 | $2,156 +4.4% | $171,959 +3% |
Find assessor info on the county website
Neighborhood: 97453
Nearby schools
GreatSchools rating
- 7/10Mapleton Elementary SchoolGrades: K-6Distance: 2.7 mi
- 1/10Mapleton Jr/Sr High SchoolGrades: 7-12Distance: 2.7 mi
Schools provided by the listing agent
- Elementary: Mapleton
- Middle: Mapleton
- High: Mapleton
Source: RMLS (OR). This data may not be complete. We recommend contacting the local school district to confirm school assignments for this home.
Sell with ease on Zillow
Get a Zillow Showcase℠ listing at no additional cost and you could sell for —faster.
$440,600
2% more+$8,812
With Zillow Showcase(estimated)$449,412
