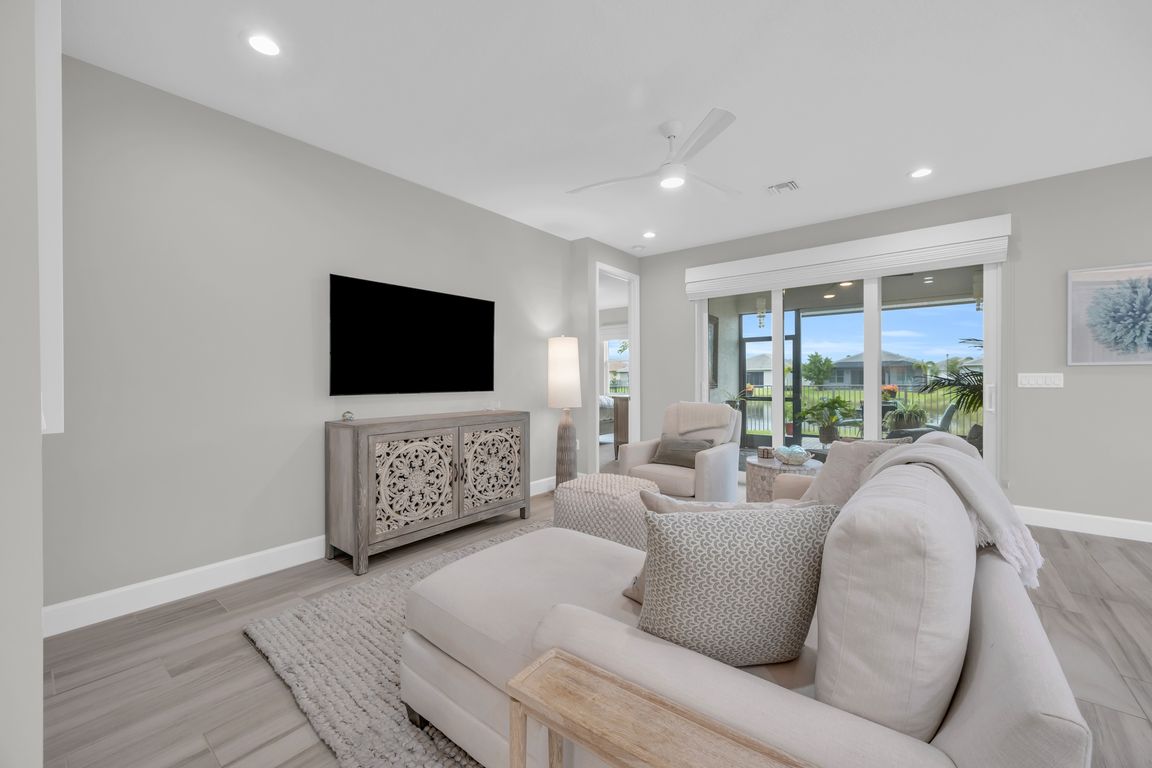
Coming soon
$424,900
2beds
1,508sqft
11882 SW Oceanus Boulevard, Port Saint Lucie, FL 34987
2beds
1,508sqft
Single family residence
Built in 2022
4,661 sqft
2 Attached garage spaces
$282 price/sqft
$425 monthly HOA fee
What's special
This Valencia Grove gem combines ample upgrades with resort-style amenities, steps from your door. Welcome home to this coastal Osprey model, featuring 2 beds, 2 bath & a den. This light, bright, home features wood-like tile in the main living area and hurricane rated impact windows and doors, adorned with custom ...
- 2 days
- on Zillow |
- 149 |
- 4 |
Source: BeachesMLS,MLS#: RX-11125203 Originating MLS: Beaches MLS
Originating MLS: Beaches MLS
Travel times
Living Room
Kitchen
Primary Bedroom
Zillow last checked: 7 hours ago
Listing updated: September 19, 2025 at 08:02am
Listed by:
Kate Ward 772-342-4006,
RE/MAX Gold,
Richard L. McKinney 772-370-8631,
RE/MAX Gold
Source: BeachesMLS,MLS#: RX-11125203 Originating MLS: Beaches MLS
Originating MLS: Beaches MLS
Facts & features
Interior
Bedrooms & bathrooms
- Bedrooms: 2
- Bathrooms: 2
- Full bathrooms: 2
Rooms
- Room types: Family Room
Primary bedroom
- Level: M
- Area: 275 Square Feet
- Dimensions: 12.5 x 22
Bedroom 2
- Level: M
- Area: 144 Square Feet
- Dimensions: 12 x 12
Den
- Level: M
- Area: 110 Square Feet
- Dimensions: 10 x 11
Kitchen
- Level: M
- Area: 156 Square Feet
- Dimensions: 12 x 13
Living room
- Level: M
- Area: 221 Square Feet
- Dimensions: 13 x 17
Patio
- Level: M
- Area: 149.6 Square Feet
- Dimensions: 13.6 x 11
Utility room
- Level: M
- Area: 42 Square Feet
- Dimensions: 7 x 6
Heating
- Central
Cooling
- Central Air
Appliances
- Included: Dishwasher, Dryer, Microwave, Refrigerator, Washer
- Laundry: Inside, Laundry Closet
Features
- Entrance Foyer, Kitchen Island, Pantry, Split Bedroom, Walk-In Closet(s)
- Flooring: Carpet, Tile
- Windows: Blinds, Drapes, Impact Glass, Impact Glass (Complete)
Interior area
- Total structure area: 2,093
- Total interior livable area: 1,508 sqft
Video & virtual tour
Property
Parking
- Total spaces: 2
- Parking features: Garage - Attached
- Attached garage spaces: 2
Features
- Stories: 1
- Patio & porch: Open Patio, Screened Patio
- Exterior features: Auto Sprinkler
- Pool features: Community
- Spa features: Community
- Fencing: Fenced
- Has view: Yes
- View description: Lake
- Has water view: Yes
- Water view: Lake
- Waterfront features: Lake Front
Lot
- Size: 4,661 Square Feet
- Features: < 1/4 Acre, Sidewalks
Details
- Parcel number: 431770601130007
- Zoning: Master
Construction
Type & style
- Home type: SingleFamily
- Architectural style: Traditional
- Property subtype: Single Family Residence
Materials
- CBS, Stucco
- Roof: Flat Tile
Condition
- Resale
- New construction: No
- Year built: 2022
Details
- Builder model: Osprey
Utilities & green energy
- Sewer: Public Sewer
- Water: Public
Community & HOA
Community
- Features: Billiards, Cabana, Cafe/Restaurant, Clubhouse, Fitness Center, Fitness Trail, Game Room, Library, Park, Pickleball, Picnic Area, Sidewalks, Soccer Field, Street Lights, Tennis Court(s), Gated
- Security: Gated with Guard
- Senior community: Yes
- Subdivision: Riverland Parcel C - Plat Ten Replat
HOA
- Has HOA: Yes
- Services included: Common Areas, Maintenance Grounds, Pest Control, Security
- HOA fee: $425 monthly
- Application fee: $100
Location
- Region: Port Saint Lucie
Financial & listing details
- Price per square foot: $282/sqft
- Tax assessed value: $372,700
- Annual tax amount: $7,808
- Date on market: 9/18/2025
- Listing terms: Cash,Conventional,FHA,VA Loan