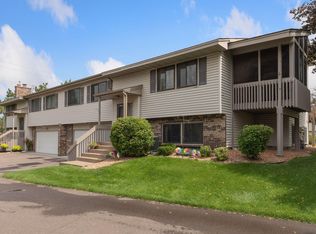Closed
$227,500
11884 Woodbine St NW, Coon Rapids, MN 55433
2beds
1,684sqft
Townhouse Quad/4 Corners
Built in 1981
3,484.8 Square Feet Lot
$229,300 Zestimate®
$135/sqft
$1,558 Estimated rent
Home value
$229,300
$209,000 - $250,000
$1,558/mo
Zestimate® history
Loading...
Owner options
Explore your selling options
What's special
Hard to find, super clean town home in a difficult price-range! You'll appreciate the pride of ownership that shows throughout this well maintained home, and this floor plan offers some really hard to find features at this price point! Unlike most town homes, you're surrounded by your own private green space and the double garage and unfinished lower level create a ton of storage space; or a blank canvas for your future plans...additional bedrooms, bathroom, family room, etc. The upper level boasts a warm and inviting living room, well designed kitchen, separate dining area that walks out to your private deck, a wonderful walk-in pantry, and two spacious bedrooms along with the full bathroom. In the huge primary bedroom you'll find a walk-in closet and private vanity offering an additional space separate from the bathroom to prepare for the day. All of this in the perfect location with trails right from the neighborhood connecting you to beautiful Pheasant Ridge Park and playground, and conveniently close to Riverdale mall, the Coon Rapids light rail station, Mercy hospital and surrounding medical facilities, plus tons of entertainment and restaurants.
Zillow last checked: 8 hours ago
Listing updated: May 06, 2025 at 12:59am
Listed by:
Master Key Real Estate 763-226-3367,
Master Key Real Estate Co
Bought with:
Jeff A Steeves
Edina Realty, Inc.
Christian Flores
Source: NorthstarMLS as distributed by MLS GRID,MLS#: 6641600
Facts & features
Interior
Bedrooms & bathrooms
- Bedrooms: 2
- Bathrooms: 1
- Full bathrooms: 1
Bedroom 1
- Level: Upper
- Area: 230 Square Feet
- Dimensions: 23 x 10
Bedroom 2
- Level: Upper
- Area: 99 Square Feet
- Dimensions: 11 x 9
Deck
- Level: Upper
- Area: 72 Square Feet
- Dimensions: 9 x 8
Dining room
- Level: Upper
- Area: 108 Square Feet
- Dimensions: 12 x 9
Kitchen
- Level: Upper
- Area: 112.5 Square Feet
- Dimensions: 12.5 x 9
Laundry
- Level: Lower
- Area: 63 Square Feet
- Dimensions: 9 x 7
Other
- Level: Upper
- Area: 45 Square Feet
- Dimensions: 7.5 x 6
Other
- Level: Lower
- Area: 441 Square Feet
- Dimensions: 21 x 21
Walk in closet
- Level: Upper
- Area: 36 Square Feet
- Dimensions: 6 x 6
Heating
- Forced Air
Cooling
- Central Air
Appliances
- Included: Dishwasher, Disposal, Dryer, Exhaust Fan, Humidifier, Gas Water Heater, Range, Refrigerator, Washer, Water Softener Owned
Features
- Basement: Block,Egress Window(s),Partially Finished
- Has fireplace: No
Interior area
- Total structure area: 1,684
- Total interior livable area: 1,684 sqft
- Finished area above ground: 1,112
- Finished area below ground: 63
Property
Parking
- Total spaces: 4
- Parking features: Attached, Tuckunder Garage
- Attached garage spaces: 2
- Uncovered spaces: 2
- Details: Garage Dimensions (21 x 21), Garage Door Height (7), Garage Door Width (16)
Accessibility
- Accessibility features: None
Features
- Levels: Multi/Split
- Patio & porch: Deck
Lot
- Size: 3,484 sqft
- Dimensions: 86 x 64 x 72 x 27
- Features: Wooded
Details
- Foundation area: 1112
- Parcel number: 083124340258
- Zoning description: Residential-Single Family
Construction
Type & style
- Home type: Townhouse
- Property subtype: Townhouse Quad/4 Corners
- Attached to another structure: Yes
Materials
- Brick/Stone, Vinyl Siding, Block, Brick, Concrete, Frame
- Roof: Composition,Pitched
Condition
- Age of Property: 44
- New construction: No
- Year built: 1981
Utilities & green energy
- Electric: Circuit Breakers
- Gas: Natural Gas
- Sewer: City Sewer/Connected
- Water: City Water/Connected
Community & neighborhood
Location
- Region: Coon Rapids
- Subdivision: Cic 147 Reisling Park North
HOA & financial
HOA
- Has HOA: Yes
- HOA fee: $316 monthly
- Services included: Maintenance Structure, Hazard Insurance, Lawn Care, Maintenance Grounds, Professional Mgmt, Trash, Snow Removal
- Association name: New Concept
- Association phone: 952-922-2500
Other
Other facts
- Road surface type: Paved
Price history
| Date | Event | Price |
|---|---|---|
| 3/3/2025 | Sold | $227,500-2.4%$135/sqft |
Source: | ||
| 1/24/2025 | Pending sale | $233,000$138/sqft |
Source: | ||
| 12/19/2024 | Listed for sale | $233,000+26.6%$138/sqft |
Source: | ||
| 6/12/2020 | Sold | $184,000-0.5%$109/sqft |
Source: | ||
| 5/4/2020 | Pending sale | $185,000$110/sqft |
Source: Coldwell Banker Realty - Woodbury #5554187 | ||
Public tax history
| Year | Property taxes | Tax assessment |
|---|---|---|
| 2024 | $2,084 +8.4% | $170,360 -10.7% |
| 2023 | $1,922 +13% | $190,679 +5.6% |
| 2022 | $1,700 +3.3% | $180,651 +22.6% |
Find assessor info on the county website
Neighborhood: 55433
Nearby schools
GreatSchools rating
- 6/10Mississippi Elementary SchoolGrades: K-5Distance: 1.8 mi
- 4/10Coon Rapids Middle SchoolGrades: 6-8Distance: 1.9 mi
- 5/10Coon Rapids Senior High SchoolGrades: 9-12Distance: 1.8 mi
Get a cash offer in 3 minutes
Find out how much your home could sell for in as little as 3 minutes with a no-obligation cash offer.
Estimated market value
$229,300
Get a cash offer in 3 minutes
Find out how much your home could sell for in as little as 3 minutes with a no-obligation cash offer.
Estimated market value
$229,300
