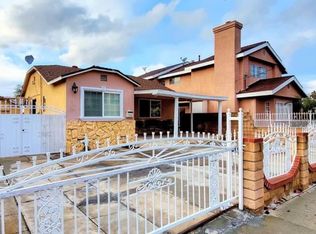Sold for $665,000 on 08/27/25
Listing Provided by:
Bryan Broerman DRE #01936967 714-951-0239,
Seven Gables Real Estate
Bought with: Century 21 Union Realty
$665,000
11889 Gale Ave, Hawthorne, CA 90250
3beds
1,970sqft
Condominium
Built in 1990
-- sqft lot
$656,500 Zestimate®
$338/sqft
$3,888 Estimated rent
Home value
$656,500
$597,000 - $722,000
$3,888/mo
Zestimate® history
Loading...
Owner options
Explore your selling options
What's special
Welcome to this spacious 3-bedroom, 2.5-bath, detached home nestled in a quiet and private setting in the heart of Hawthorne. Set back just behind another home, this two-level residence offers the perfect blend of comfort, convenience, and potential. Step inside to discover an inviting layout featuring generous living areas, granite counters, recessed lighting and a cozy fireplace on each level. Each of the three bedrooms include large closets, with the expansive owner’s suite offering a private balcony — perfect for relaxing mornings or quiet evenings. Both levels also feature private patios, adding valuable outdoor space for entertaining or unwinding. Additional highlights include newer energy efficient windows and sliders, newer roof, a newer washer and dryer, a two-car garage with direct access to the home and abundant natural light throughout. With just a few cosmetic updates like fresh paint and flooring, this home can easily be transformed into a sleek, modern retreat. Located in a serene and peaceful setting, yet close to shopping, dining, and transportation, this home is priced to find it's new owner quickly and offers tremendous value. Don’t miss the opportunity to make this rare gem your own!
Zillow last checked: 8 hours ago
Listing updated: August 27, 2025 at 01:00pm
Listing Provided by:
Bryan Broerman DRE #01936967 714-951-0239,
Seven Gables Real Estate
Bought with:
Sue Lu, DRE #01378968
Century 21 Union Realty
Source: CRMLS,MLS#: OC25107453 Originating MLS: California Regional MLS
Originating MLS: California Regional MLS
Facts & features
Interior
Bedrooms & bathrooms
- Bedrooms: 3
- Bathrooms: 3
- Full bathrooms: 3
- Main level bathrooms: 1
Bedroom
- Features: All Bedrooms Up
Kitchen
- Features: Granite Counters
Heating
- Central, Forced Air
Cooling
- None
Appliances
- Included: Dishwasher, Gas Oven, Gas Range
- Laundry: Gas Dryer Hookup, In Garage
Features
- Granite Counters, Recessed Lighting, All Bedrooms Up, Loft
- Flooring: Laminate, See Remarks, Tile
- Doors: Sliding Doors
- Windows: Double Pane Windows, Insulated Windows, Screens
- Has fireplace: Yes
- Fireplace features: Family Room, Living Room
- Common walls with other units/homes: No Common Walls
Interior area
- Total interior livable area: 1,970 sqft
Property
Parking
- Total spaces: 2
- Parking features: Garage Faces Front, Garage, Shared Driveway, See Remarks
- Attached garage spaces: 2
Accessibility
- Accessibility features: See Remarks
Features
- Levels: Two
- Stories: 2
- Entry location: rear home
- Patio & porch: Rear Porch, Deck, Front Porch, See Remarks
- Pool features: None
- Spa features: None
- Has view: Yes
- View description: None
Lot
- Size: 6,249 sqft
- Features: Trees, Walkstreet
Details
- Parcel number: 4044029026
- Zoning: HAR3YY
- Special conditions: Standard
Construction
Type & style
- Home type: Condo
- Architectural style: See Remarks
- Property subtype: Condominium
Materials
- Foundation: Slab
- Roof: Shingle,See Remarks
Condition
- New construction: No
- Year built: 1990
Utilities & green energy
- Electric: Standard
- Sewer: Public Sewer
- Water: Public
- Utilities for property: Electricity Connected, Natural Gas Connected, Sewer Connected
Community & neighborhood
Community
- Community features: Curbs, Street Lights, Sidewalks, Urban
Location
- Region: Hawthorne
Other
Other facts
- Listing terms: Cash,Cash to New Loan,Conventional,FHA,Trust Conveyance,Trust Deed
- Road surface type: Paved
Price history
| Date | Event | Price |
|---|---|---|
| 8/27/2025 | Sold | $665,000-8.3%$338/sqft |
Source: | ||
| 8/11/2025 | Pending sale | $725,000$368/sqft |
Source: | ||
| 7/24/2025 | Contingent | $725,000$368/sqft |
Source: | ||
| 7/2/2025 | Price change | $725,000-3.2%$368/sqft |
Source: | ||
| 5/28/2025 | Listed for sale | $749,000+316.1%$380/sqft |
Source: | ||
Public tax history
| Year | Property taxes | Tax assessment |
|---|---|---|
| 2025 | $3,750 +6.6% | $265,892 +2% |
| 2024 | $3,518 +3.6% | $260,679 +2% |
| 2023 | $3,397 -1.2% | $255,569 +2% |
Find assessor info on the county website
Neighborhood: North Hawthorne
Nearby schools
GreatSchools rating
- 5/10Eucalyptus SchoolGrades: K-5Distance: 0.2 mi
- 7/10Hawthorne Middle SchoolGrades: 6-8Distance: 0.9 mi
- 4/10Hawthorne High SchoolGrades: 9-12Distance: 0.6 mi
Get a cash offer in 3 minutes
Find out how much your home could sell for in as little as 3 minutes with a no-obligation cash offer.
Estimated market value
$656,500
Get a cash offer in 3 minutes
Find out how much your home could sell for in as little as 3 minutes with a no-obligation cash offer.
Estimated market value
$656,500
