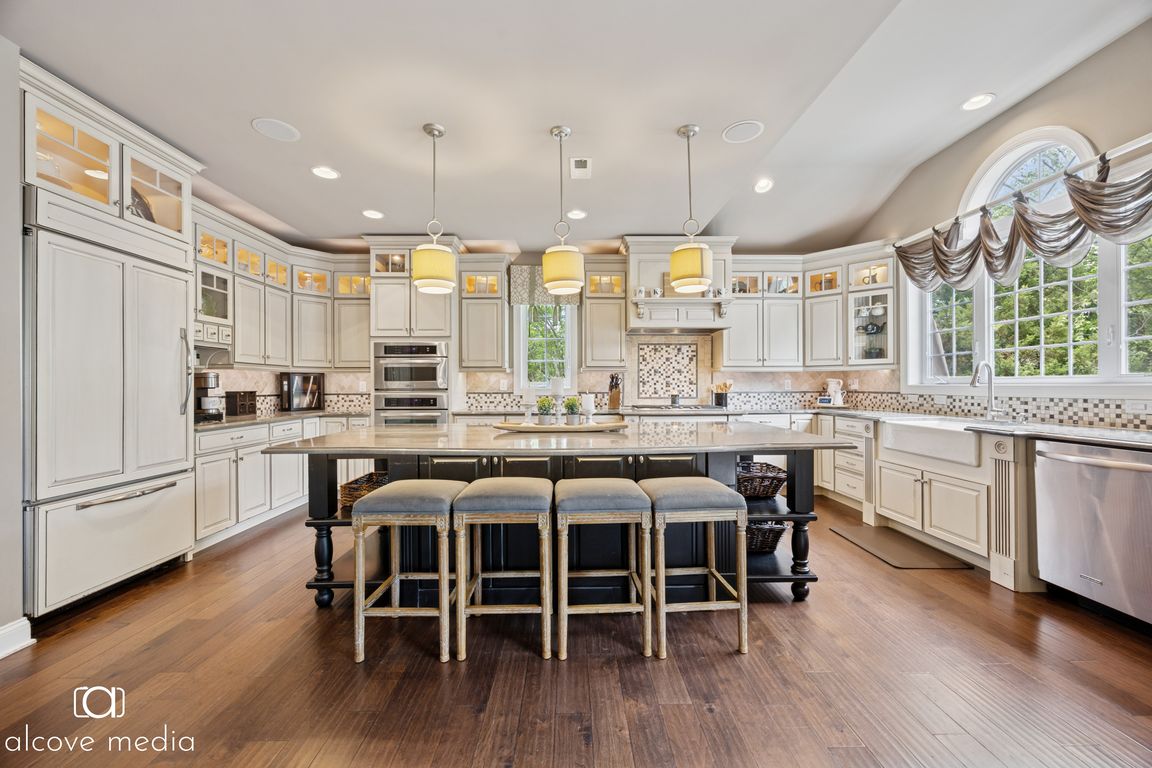
PendingPrice cut: $75K (6/18)
$1,300,000
5beds
4,811sqft
104 Bennington Rd, Phoenixville, PA 19460
5beds
4,811sqft
Single family residence
Built in 2013
0.71 Acres
3 Attached garage spaces
$270 price/sqft
$156 monthly HOA fee
What's special
Full stone chimneyBeautiful bluestone accentsFinished walk-out basementSpacious in-law suiteFarmhouse sinkEat-in kitchenProfessional landscaping with irrigation
Welcome to 104 Bennington Road – a former model home and stunning 5 bedroom, 5.5 bathroom custom-built residence in the highly desirable Riverside at Providence. This move-in ready home features a thoughtfully designed layout with upgrades throughout. The main level boasts a grand 2-story entry, formal dining space, private office with ...
- 61 days
- on Zillow |
- 251 |
- 3 |
Source: Bright MLS,MLS#: PAMC2141926
Travel times
Kitchen
Living Room
Primary Bedroom
Basement (Finished)
Primary Bathroom
Office
Dining Room
Foyer
Zillow last checked: 7 hours ago
Listing updated: June 27, 2025 at 11:52am
Listed by:
Alexis McBride 610-331-8504,
Keller Williams Main Line 6105200100,
Co-Listing Team: The Mike Mccann Team, Co-Listing Agent: Michael R. Mccann 215-709-4141,
KW Empower
Source: Bright MLS,MLS#: PAMC2141926
Facts & features
Interior
Bedrooms & bathrooms
- Bedrooms: 5
- Bathrooms: 6
- Full bathrooms: 5
- 1/2 bathrooms: 1
- Main level bathrooms: 2
- Main level bedrooms: 1
Basement
- Area: 800
Heating
- Forced Air, Natural Gas
Cooling
- Central Air, Natural Gas
Appliances
- Included: Gas Water Heater
- Laundry: Has Laundry
Features
- Basement: Finished
- Number of fireplaces: 2
Interior area
- Total structure area: 4,811
- Total interior livable area: 4,811 sqft
- Finished area above ground: 4,011
- Finished area below ground: 800
Video & virtual tour
Property
Parking
- Total spaces: 6
- Parking features: Covered, Inside Entrance, Attached, Driveway
- Attached garage spaces: 3
- Uncovered spaces: 3
Accessibility
- Accessibility features: None
Features
- Levels: Two
- Stories: 2
- Pool features: None
Lot
- Size: 0.71 Acres
- Dimensions: 87.00 x 0.00
Details
- Additional structures: Above Grade, Below Grade
- Parcel number: 610001249172
- Zoning: RESIDENTIAL
- Special conditions: Standard
Construction
Type & style
- Home type: SingleFamily
- Architectural style: Colonial
- Property subtype: Single Family Residence
Materials
- Vinyl Siding
- Foundation: Other
Condition
- New construction: No
- Year built: 2013
Utilities & green energy
- Sewer: Public Sewer
- Water: Public
Community & HOA
Community
- Subdivision: Riverside At Prov
HOA
- Has HOA: Yes
- Services included: Common Area Maintenance
- HOA fee: $156 monthly
- HOA name: RIVERSIDE AT PROVIDENCE
Location
- Region: Phoenixville
- Municipality: UPPER PROVIDENCE TWP
Financial & listing details
- Price per square foot: $270/sqft
- Tax assessed value: $359,150
- Annual tax amount: $14,691
- Date on market: 6/5/2025
- Listing agreement: Exclusive Right To Sell
- Inclusions: Washer, Dryer, Fridge, Tv Mounts, Ring Cameras (doorbell, Driveway & Backyard)
- Exclusions: Swingset, Shed In Backyard, Lorex Cameras, Tesla Charger
- Ownership: Fee Simple