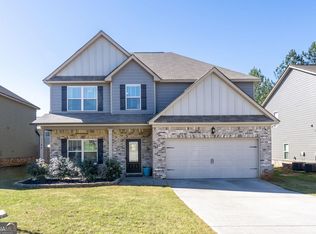Lots of space with fantastic open floor plan. Welcome to The Grove Village subdivision in the fast-growing Locust Grove area. Enter to a formal entry area with half bath, coat closet and storage area under the staircase. Walk into the open space with Family Room, Kitchen and Dining Room all in a circular arrangement. The Family Room offers a Fireplace with mantle and back door to the Fenced Backyard. The Kitchen features granite countertops with Cherry colored Cabinets. All appliances including Refrigerator with ice maker, Built-in Microwave over Electric Stove. Dishwasher and Disposal. Extra space available with Full Pantry. Kitchen access to Garage with Auto door opener and remote. Large corner lot with lots of space in the Fenced Yard. Located near new Publix under construction and shopping center. Down the street from Noah's Ark. Close to Tanger Outlet Mall, Walmart, Strong Rock School, and Mega Churches. Come out today! Copyright Georgia MLS. All rights reserved. Information is deemed reliable but not guaranteed.
This property is off market, which means it's not currently listed for sale or rent on Zillow. This may be different from what's available on other websites or public sources.
