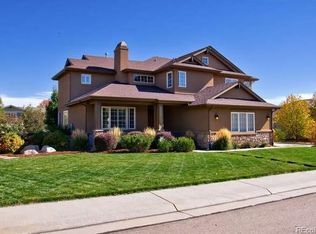Stunning Custom Built Hawk Ridge Estates home with soaring ceilings, hardwood wood floors and cherry cabinets. Chef's island kitchen with SS appliances, breakfast nook, formal dinning room and butlers pantry plus walk in pantry. Luxurious master suite with huge walk in closet, Jacuzzi tub and 3 way glass fireplace. Professionally landscaped large back yard with patio, water feature and gazebo surrounded by grape vines make for a truly unique Tuscan experience. Side loading 3 car garage.
This property is off market, which means it's not currently listed for sale or rent on Zillow. This may be different from what's available on other websites or public sources.
