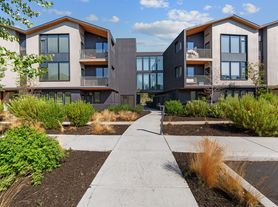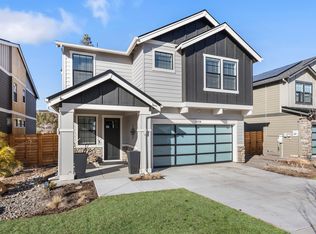Available February 5, 2026 through 4/30/2026
Located in idyllic, Discovery West. This furnished, single-level, 3 bedroom, 3 bath home is more than just a beautiful location.
Located in Northwest Bend, this furnished home has much more to offer than just a beautiful and convenient location. This home boasts 10ft. ceilings throughout, a 3 car garage with enough storage for any toys or recreation, and a floor plan that is perfect for entertaining guests & family.
Through the front door you will find yourself in the main entry and living space. An office is located just off the entry and features a desk space, a large sofa for reading or relaxing and French doors for privacy. Accentuating the main living space are vaulted ceilings and a grand mantle with a 55 inch TV above the gas fireplace. Natural light pours in from every direction and keeps the home bright throughout the day. A chef's dream kitchen comes equipped with a gas range and all stainless steel appliances. All countertops including the large kitchen island are slab quartz.
Located near the back of the home is the primary bedroom which features a bathroom with plenty of space for two. Jack and Jill vanities are finished with quartz countertops and the walk-in closet provides built in storage and plenty of space to hang your clothes. Completing the bathroom are a free-standing soaking tub as well as a tiled walk-in shower.
Near the front of the home are the two guest bedrooms and large laundry room. Two guest bedrooms are equipped with Queen sized beds and share the hallway bath. Quartz countertops and an enclosed tub/shower combo highlight the hall bathroom. The laundry room offers a Maytag washer and dryer in addition to an abundance storage space.
The large backyard features a large patio & deck space, equipped with string lights, perfect for entertaining after dark. Additionally, the backyard does have a grass space and plant life for an added sense of privacy.
This home is offered for rent by Preferred Residential. The information posted is deemed reliable but not guaranteed and may be subject to change without notice.
Owner pays for all utilities and landscaping. There is a $50 application fee for anyone over the age of 18 who will be staying here. Dogs considered on a case-by-case basis.
House for rent
$5,995/mo
1189 NW Singleton Pl, Bend, OR 97703
3beds
2,198sqft
Price may not include required fees and charges.
Single family residence
Available Thu Feb 5 2026
Dogs OK
Central air
In unit laundry
Attached garage parking
Forced air
What's special
Vaulted ceilingsFree-standing soaking tubTiled walk-in shower
- 26 days |
- -- |
- -- |
Zillow last checked: 10 hours ago
Listing updated: November 21, 2025 at 10:08pm
Travel times
Facts & features
Interior
Bedrooms & bathrooms
- Bedrooms: 3
- Bathrooms: 3
- Full bathrooms: 3
Heating
- Forced Air
Cooling
- Central Air
Appliances
- Included: Dishwasher, Dryer, Washer
- Laundry: In Unit
Features
- Walk In Closet
- Furnished: Yes
Interior area
- Total interior livable area: 2,198 sqft
Property
Parking
- Parking features: Attached, Off Street
- Has attached garage: Yes
- Details: Contact manager
Features
- Exterior features: Bicycle storage, Heating system: Forced Air, Landscaping included in rent, Utilities included in rent, Walk In Closet
Construction
Type & style
- Home type: SingleFamily
- Property subtype: Single Family Residence
Community & HOA
Location
- Region: Bend
Financial & listing details
- Lease term: 1 Month
Price history
| Date | Event | Price |
|---|---|---|
| 11/21/2025 | Listed for rent | $5,995$3/sqft |
Source: Zillow Rentals | ||
| 10/29/2024 | Listing removed | $5,995$3/sqft |
Source: Zillow Rentals | ||
| 7/17/2024 | Listed for rent | $5,995$3/sqft |
Source: Zillow Rentals | ||
| 4/5/2024 | Listing removed | -- |
Source: Zillow Rentals | ||
| 3/26/2024 | Listed for rent | $5,995+9.1%$3/sqft |
Source: Zillow Rentals | ||
Neighborhood: Summit West
Nearby schools
GreatSchools rating
- 8/10William E Miller ElementaryGrades: K-5Distance: 0.5 mi
- 6/10Pacific Crest Middle SchoolGrades: 6-8Distance: 0.4 mi
- 10/10Summit High SchoolGrades: 9-12Distance: 0.3 mi

