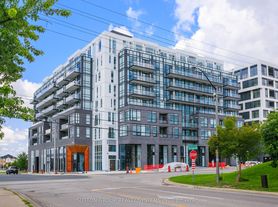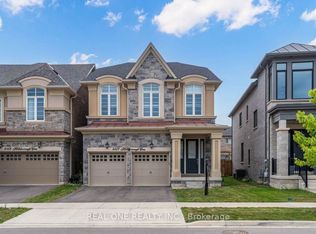Experience 5-star living in this stunning executive home, beautifully furnished from top to bottom with high-end designer finishes. Featuring 4 spacious bedrooms, 4 luxurious bathrooms and 3 elegant fireplaces, this residence offers comfort, sophistication and style in every detail. The gourmet kitchen is a chef's dream, while the finished basement provides a full entertainment experience with a games area, media room and office spaces. Step outside to your private oasis with a beautifully designed outdoor kitchen and lounge area complete with a sparkling saltwater pool overlooking a tranquil, wooded ravine. Every bedroom features new premium mattresses and bedding and Smart TVs are installed throughout the home. Snow removal and lawn care are included, ensuring a maintenance-free lifestyle. Nestled on a quiet street within a top rated school district, this exceptional property offers the ultimate in luxury, comfort and convenience.
House for rent
C$7,900/mo
1189 Rushbrooke Dr, Oakville, ON L6M 1H8
4beds
Price may not include required fees and charges.
Singlefamily
Available now
-- Pets
Central air
In unit laundry
4 Parking spaces parking
Natural gas, forced air, fireplace
What's special
High-end designer finishesSpacious bedroomsLuxurious bathroomsElegant fireplacesGourmet kitchenFinished basementEntertainment experience
- 1 day |
- -- |
- -- |
Travel times
Looking to buy when your lease ends?
Consider a first-time homebuyer savings account designed to grow your down payment with up to a 6% match & a competitive APY.
Facts & features
Interior
Bedrooms & bathrooms
- Bedrooms: 4
- Bathrooms: 4
- Full bathrooms: 4
Heating
- Natural Gas, Forced Air, Fireplace
Cooling
- Central Air
Appliances
- Included: Dryer, Washer
- Laundry: In Unit, Inside
Features
- Has basement: Yes
- Has fireplace: Yes
- Furnished: Yes
Property
Parking
- Total spaces: 4
- Details: Contact manager
Features
- Stories: 2
- Exterior features: Garage Door Opener, Golf, Heating system: Forced Air, Heating: Gas, Hospital, In Ground, Inside, Lawn Care included in rent, Lot Features: Golf, Hospital, Public Transit, Ravine, Rec./Commun.Centre, Natural Gas, Parking included in rent, Private Double, Public Transit, Ravine, Rec./Commun.Centre, Roof Type: Asphalt Shingle, Snow Removal included in rent
- Has private pool: Yes
Construction
Type & style
- Home type: SingleFamily
- Property subtype: SingleFamily
Materials
- Roof: Asphalt
Community & HOA
HOA
- Amenities included: Pool
Location
- Region: Oakville
Financial & listing details
- Lease term: Contact For Details
Price history
Price history is unavailable.

