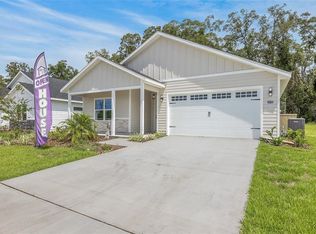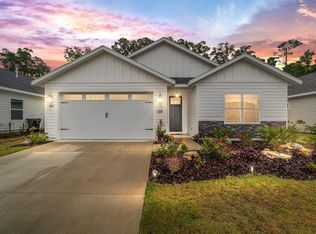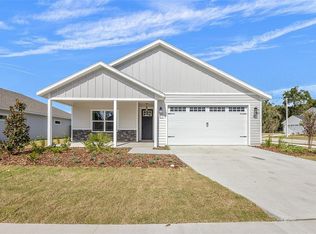Sold for $434,500 on 12/27/23
$434,500
1189 SW 66th Ter, Gainesville, FL 32607
4beds
1,900sqft
Single Family Residence
Built in 2023
7,699 Square Feet Lot
$434,400 Zestimate®
$229/sqft
$2,818 Estimated rent
Home value
$434,400
$413,000 - $456,000
$2,818/mo
Zestimate® history
Loading...
Owner options
Explore your selling options
What's special
Under Construction. Ready for move-in December 2023. William Weseman built home. Conventional, VA, FHA and 100% financing options available. Optional builder upgrades shown in sample photos from previously completed homes. The Thomas Floor Plan on a premium corner Lot 207 in Grand Oaks. Grand Oaks is located along Tower Road near the Oak Hall School and Markets West commercial area featuring a new O2B Kids, HCA Medical Center, gas station, shopping and office space. Convenient access to the University of Florida, Shands Hospital, I-75 and Archer Road via the second entrance on SW 20th Avenue. The Thomas is an elegant, single level William Weseman home that optimizes living space with an open kitchen overlooking the living area, large dining area and outdoor covered lanai. The owner’s suite, located at the back of the home, has an en-suite bathroom with walk-in shower, linen closet, quartz counters and a luxurious walk-in closet. Two additional bedrooms share a full bathroom at the front of the home jack-and-jill style. The fourth bedroom with another full bathroom is located across from the laundry room. This beautiful 3-way split layout provides a lot of flexibility. 1900 SF. Hardie with joint covers, stacked stone accents and 30-year shingle roof. Wood Plank Porcelain Tile flooring throughout and ceramic tile in bathrooms, no carpeting. Tray ceiling in living area and owner's suite. 9' ceilings, 8' entry door and rear glass sliders. Built to the latest specifications with energy-efficient features. Design selections, personalizations and upgrades available.
Zillow last checked: 8 hours ago
Listing updated: December 27, 2023 at 09:53am
Listing Provided by:
Jason Leverette 352-222-2425,
WATSON REALTY CORP 352-377-8899,
Allison Ables Janes 352-727-3953,
WATSON REALTY CORP
Bought with:
Anne Banks, 3498867
KELLER WILLIAMS GAINESVILLE REALTY PARTNERS
Source: Stellar MLS,MLS#: GC511231 Originating MLS: Gainesville-Alachua
Originating MLS: Gainesville-Alachua

Facts & features
Interior
Bedrooms & bathrooms
- Bedrooms: 4
- Bathrooms: 3
- Full bathrooms: 3
Primary bedroom
- Level: First
- Dimensions: 16.6x11.1
Bedroom 2
- Level: First
- Dimensions: 11.6x10.6
Bedroom 3
- Level: First
- Dimensions: 12.8x13.1
Bedroom 4
- Level: First
- Dimensions: 12.8x13.1
Primary bathroom
- Level: First
- Dimensions: 10x11.1
Balcony porch lanai
- Level: First
- Dimensions: 25.8x8
Kitchen
- Features: Kitchen Island
- Level: First
- Dimensions: 24.1x13.1
Living room
- Level: First
- Dimensions: 20.2x13
Heating
- Exhaust Fan, Natural Gas
Cooling
- Central Air
Appliances
- Included: Dishwasher, Disposal, Exhaust Fan, Gas Water Heater, Microwave, Range, Range Hood, Tankless Water Heater
- Laundry: Inside, Laundry Room
Features
- Ceiling Fan(s), Kitchen/Family Room Combo, Living Room/Dining Room Combo, Primary Bedroom Main Floor, Open Floorplan, Solid Surface Counters, Solid Wood Cabinets, Split Bedroom, Thermostat, Tray Ceiling(s), Walk-In Closet(s)
- Flooring: Ceramic Tile, Porcelain Tile
- Doors: Sliding Doors
- Windows: Double Pane Windows, ENERGY STAR Qualified Windows
- Has fireplace: No
Interior area
- Total structure area: 2,531
- Total interior livable area: 1,900 sqft
Property
Parking
- Total spaces: 2
- Parking features: Driveway, Garage Door Opener, Ground Level
- Attached garage spaces: 2
- Has uncovered spaces: Yes
- Details: Garage Dimensions: 20x20
Features
- Levels: One
- Stories: 1
- Patio & porch: Front Porch, Rear Porch
- Exterior features: Lighting, Sidewalk
- Pool features: Other
Lot
- Size: 7,699 sqft
- Features: City Lot, Landscaped, Level, Sidewalk
Details
- Parcel number: 06677030207
- Zoning: RESI
- Special conditions: None
Construction
Type & style
- Home type: SingleFamily
- Architectural style: Craftsman,Other
- Property subtype: Single Family Residence
Materials
- HardiPlank Type, Wood Frame
- Foundation: Slab
- Roof: Shingle
Condition
- Under Construction
- New construction: Yes
- Year built: 2023
Details
- Builder model: Thomas
- Builder name: William Weseman Construction Inc.
- Warranty included: Yes
Utilities & green energy
- Sewer: Public Sewer
- Water: Public
- Utilities for property: BB/HS Internet Available, Cable Available, Electricity Available, Electricity Connected, Natural Gas Available, Natural Gas Connected, Sewer Available, Sewer Connected, Street Lights, Underground Utilities, Water Available, Water Connected
Community & neighborhood
Security
- Security features: Security Lights, Smoke Detector(s)
Community
- Community features: Community Mailbox, Playground, Pool, Sidewalks
Location
- Region: Gainesville
- Subdivision: GRAND OAKS AT TOWER
HOA & financial
HOA
- Has HOA: Yes
- HOA fee: $60 monthly
- Amenities included: Playground, Pool, Trail(s)
- Services included: Community Pool, Maintenance Grounds, Pool Maintenance
- Association name: Watson Management Services /Fran Pollard
- Association phone: 352-224-2111
Other fees
- Pet fee: $0 monthly
Other financial information
- Total actual rent: 0
Other
Other facts
- Listing terms: Cash,Conventional,FHA,VA Loan
- Ownership: Fee Simple
- Road surface type: Paved, Asphalt
Price history
| Date | Event | Price |
|---|---|---|
| 12/27/2023 | Sold | $434,500$229/sqft |
Source: | ||
| 10/19/2023 | Pending sale | $434,500$229/sqft |
Source: | ||
| 10/12/2023 | Price change | $434,500-1.2%$229/sqft |
Source: | ||
| 9/20/2023 | Price change | $439,900-2%$232/sqft |
Source: | ||
| 2/17/2023 | Listed for sale | $449,000$236/sqft |
Source: | ||
Public tax history
| Year | Property taxes | Tax assessment |
|---|---|---|
| 2024 | $8,473 +409.4% | $375,621 +400.8% |
| 2023 | $1,663 +3.3% | $75,000 |
| 2022 | $1,611 | $75,000 |
Find assessor info on the county website
Neighborhood: 32607
Nearby schools
GreatSchools rating
- 5/10Lawton M. Chiles Elementary SchoolGrades: PK-5Distance: 2.1 mi
- 7/10Fort Clarke Middle SchoolGrades: 6-8Distance: 2.9 mi
- 6/10F. W. Buchholz High SchoolGrades: 5,9-12Distance: 2.7 mi
Schools provided by the listing agent
- Elementary: Lawton M. Chiles Elementary School-AL
- Middle: Fort Clarke Middle School-AL
- High: F. W. Buchholz High School-AL
Source: Stellar MLS. This data may not be complete. We recommend contacting the local school district to confirm school assignments for this home.

Get pre-qualified for a loan
At Zillow Home Loans, we can pre-qualify you in as little as 5 minutes with no impact to your credit score.An equal housing lender. NMLS #10287.
Sell for more on Zillow
Get a free Zillow Showcase℠ listing and you could sell for .
$434,400
2% more+ $8,688
With Zillow Showcase(estimated)
$443,088

