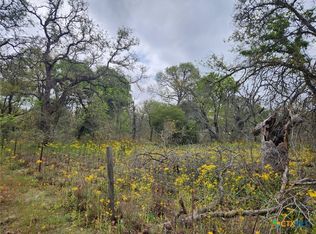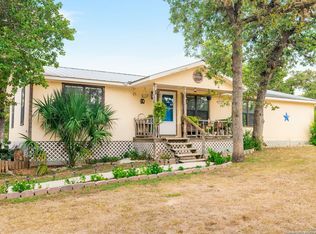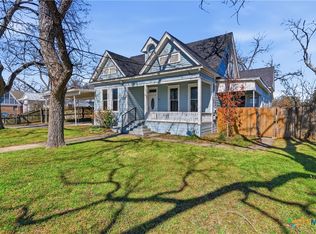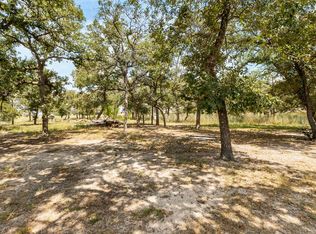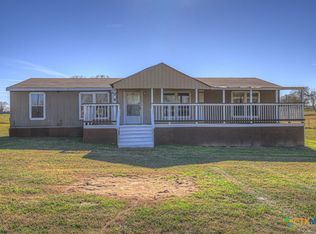Sweet serenity! Away from the hustle and bustle of the city, this property provides a unique sanctuary of solitude.
The sky is the limit for this one! Large home with character and room for advancement for the crafty lifestyles. This is a fixer upper. The property has a large Magnolia tree, 2 Purple Wisteria trees, Red Crape Myrtle, Pomegranate tree, Hickory Oaks, Purple sage, and many other beautiful trees and shrubs of Texas!
Prime hunting as the property backs up to a magnificent ranch! Covered gun range, workshop, deer blind, covered porches, RV hookup, two large open living areas, fireplace, and wood burning stove! Estate sale, to be sold as is.
Active
Price cut: $10K (11/20)
$315,000
1189 Vivroux Ranch Rd, Seguin, TX 78155
4beds
3,364sqft
Est.:
Manufactured Home, Farm, Single Family Residence
Built in 2001
10 Acres Lot
$-- Zestimate®
$94/sqft
$-- HOA
What's special
Wood burning stoveRv hookupCovered porchesPurple wisteria treesHickory oaksDeer blindPomegranate tree
- 297 days |
- 2,364 |
- 160 |
Zillow last checked: 8 hours ago
Listing updated: January 22, 2026 at 08:58am
Listed by:
Cheyenne Dillard (830)660-7954,
BRAVA Realty
Source: Central Texas MLS,MLS#: 575995 Originating MLS: Four Rivers Association of REALTORS
Originating MLS: Four Rivers Association of REALTORS
Facts & features
Interior
Bedrooms & bathrooms
- Bedrooms: 4
- Bathrooms: 3
- Full bathrooms: 3
Primary bedroom
- Level: Main
- Dimensions: 20.74x14.02
Primary bedroom
- Level: Main
- Dimensions: 15.93x11.55
Bedroom 3
- Level: Main
- Dimensions: 13.43x9.47
Bedroom 4
- Level: Main
- Dimensions: 9.75x4.54
Primary bathroom
- Level: Main
- Dimensions: 10.92x9.61
Primary bathroom
- Level: Main
- Dimensions: 10.61x4.98
Dining room
- Level: Main
- Dimensions: 13.38x9.36
Kitchen
- Level: Main
- Dimensions: 15.55x11.49
Kitchen
- Level: Main
- Dimensions: 13.33x9.96
Laundry
- Level: Main
- Dimensions: 6.25x5.03
Living room
- Level: Main
- Dimensions: 25.22x30.71
Living room
- Features: Multiple Living Areas
- Level: Main
- Dimensions: 26.69x15.42
Other
- Level: Main
- Dimensions: 13.08x9.01
Appliances
- Included: Dishwasher, Electric Range, Electric Water Heater, Multiple Water Heaters, Microwave, Refrigerator, Range Hood, Some Electric Appliances
- Laundry: Electric Dryer Hookup, Inside, Main Level, Laundry Room
Features
- All Bedrooms Down, Ceiling Fan(s), Double Vanity, Garden Tub/Roman Tub, Jetted Tub, Living/Dining Room, Multiple Primary Suites, Multiple Closets, Separate Shower, Walk-In Closet(s), Kitchen Island, Kitchen/Family Room Combo, Kitchen/Dining Combo
- Flooring: Tile, Vinyl
- Attic: None
- Number of fireplaces: 1
- Fireplace features: Double Sided, Wood Burning Stove
Interior area
- Total interior livable area: 3,364 sqft
Video & virtual tour
Property
Parking
- Total spaces: 3
- Parking features: Detached Carport, RV Access/Parking
- Carport spaces: 3
Features
- Levels: One
- Stories: 1
- Patio & porch: Covered, Deck, Porch
- Exterior features: Deck, Porch, Storage
- Pool features: None
- Fencing: Barbed Wire,Wire
- Has view: Yes
- View description: Park/Greenbelt
- Body of water: Greenbelt
Lot
- Size: 10 Acres
- Residential vegetation: Heavily Wooded
Details
- Additional structures: Manufactured Home, Packing Shed, Shed(s), Workshop, Storage
- Parcel number: 57959
- Horses can be raised: Yes
Construction
Type & style
- Home type: MobileManufactured
- Architectural style: Log Home,Manufactured Home
- Property subtype: Manufactured Home, Farm, Single Family Residence
Materials
- Board & Batten Siding
- Foundation: Pillar/Post/Pier
- Roof: Metal
Condition
- Resale
- Year built: 2001
Details
- Builder name: CAVCO
Utilities & green energy
- Sewer: Septic Tank
- Water: Private, Well
Community & HOA
Community
- Security: Smoke Detector(s)
- Subdivision: JOSE DE LA BAUME
HOA
- Has HOA: No
Location
- Region: Seguin
Financial & listing details
- Price per square foot: $94/sqft
- Tax assessed value: $216,797
- Annual tax amount: $805
- Date on market: 4/17/2025
- Cumulative days on market: 289 days
- Listing agreement: Exclusive Right To Sell
- Listing terms: Cash,Conventional
- Road surface type: Dirt, Gravel
- Body type: Double Wide
Estimated market value
Not available
Estimated sales range
Not available
Not available
Price history
Price history
| Date | Event | Price |
|---|---|---|
| 1/16/2026 | Listed for sale | $315,000$94/sqft |
Source: | ||
| 1/7/2026 | Contingent | $315,000$94/sqft |
Source: | ||
| 1/7/2026 | Pending sale | $315,000$94/sqft |
Source: | ||
| 11/20/2025 | Price change | $315,000-3.1%$94/sqft |
Source: | ||
| 9/29/2025 | Price change | $325,000-3%$97/sqft |
Source: | ||
Public tax history
Public tax history
| Year | Property taxes | Tax assessment |
|---|---|---|
| 2018 | $805 | $216,797 +5.2% |
| 2017 | -- | $206,042 -2% |
| 2016 | -- | $210,141 +4.5% |
Find assessor info on the county website
BuyAbility℠ payment
Est. payment
$2,002/mo
Principal & interest
$1501
Property taxes
$391
Home insurance
$110
Climate risks
Neighborhood: 78155
Nearby schools
GreatSchools rating
- 3/10Weinert Elementary SchoolGrades: K-5Distance: 11.2 mi
- 3/10Jim Barnes Middle SchoolGrades: 6-8Distance: 9.6 mi
- 3/10Seguin High SchoolGrades: 9-12Distance: 10.6 mi
Schools provided by the listing agent
- Elementary: Weinert Elementary
- Middle: Jim Barnes Middle School
- High: Seguin High School
- District: Seguin ISD
Source: Central Texas MLS. This data may not be complete. We recommend contacting the local school district to confirm school assignments for this home.
- Loading
