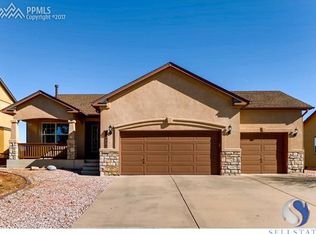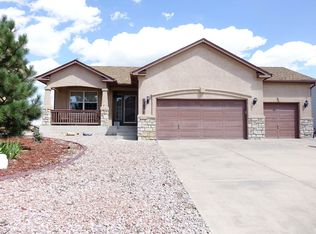Sold for $558,000
$558,000
11890 Rio Secco Rd, Peyton, CO 80831
5beds
3,530sqft
Single Family Residence
Built in 2004
0.31 Acres Lot
$549,800 Zestimate®
$158/sqft
$2,778 Estimated rent
Home value
$549,800
$522,000 - $577,000
$2,778/mo
Zestimate® history
Loading...
Owner options
Explore your selling options
What's special
Welcome to this lovely 5-bedroom, 3 bath ranch style home in the sought after Woodman Hills community...perfectly situated on a Golf Course lot with wonderful Front Range views. Main level entry features hardwood flooring with an archway into the living room where a wall of windows streams in the light and a gas log fireplace makes you feel right at home. Livingroom opens to the kitchen/dining area. Kitchen features a gas cooktop and new appliances. Dining area walks out to a huge deck, overlooking the golf course and backyard. Primary bedroom and ensuite 5 pc bath, as well as 2 additional bedrooms, a 2nd full bath and laundry room give this home true main level living. Downstairs, the walkout basement offers a fantastic separate living area with 2 additional bedrooms, a 3/4 bathroom and a massive great room that opens to a covered patio and large backyard...ideal for multigenerational living or guests. The basement also includes a fully functional kitchenette with newer cabinetry, 3/4 refrigerator, dishwasher and sink. A 2nd laundry area, complete with a washtub sink is located in the oversized storage/utility room for added convenience. Recent upgrades include a New Roof and Gas Range/oven in 2023, a New Refrigerator and Garbage Disposal in 2024 and a brand-new Microwave in 2025. The home also features a 3 car-garage, providing plenty of space for vehicles, storage or hobbies. Both garage doors are equipped with automatic openers and there are 4 remotes-2 for each door. With its incredible layout, scenic views and thoughtful upgrades, this home offers the perfect blend of comfort, functionality and style.
Zillow last checked: 8 hours ago
Listing updated: November 02, 2025 at 07:02am
Listed by:
Lori Dawn Carlson CRS MRP 719-964-2504,
Your House Realty Pros
Bought with:
Regina Borja-Floyd MRP
Exp Realty LLC
Source: Pikes Peak MLS,MLS#: 1497369
Facts & features
Interior
Bedrooms & bathrooms
- Bedrooms: 5
- Bathrooms: 3
- Full bathrooms: 2
- 3/4 bathrooms: 1
Other
- Level: Main
- Area: 238 Square Feet
- Dimensions: 14 x 17
Heating
- Forced Air, Natural Gas
Cooling
- Central Air
Appliances
- Included: Dishwasher, Disposal, Dryer, Microwave, Oven, Range, Refrigerator, Washer, Humidifier
- Laundry: In Basement, Electric Hook-up, Main Level
Features
- 5-Pc Bath, 9Ft + Ceilings, Great Room, High Speed Internet, Pantry
- Flooring: Carpet, Tile, Vinyl/Linoleum, Wood
- Windows: Window Coverings
- Basement: Full,Partially Finished
- Has fireplace: Yes
- Fireplace features: Gas, Masonry
Interior area
- Total structure area: 3,530
- Total interior livable area: 3,530 sqft
- Finished area above ground: 1,774
- Finished area below ground: 1,756
Property
Parking
- Total spaces: 3
- Parking features: Attached, Concrete Driveway
- Attached garage spaces: 3
Features
- Patio & porch: Composite, Concrete, Covered
- Exterior features: Auto Sprinkler System
- Fencing: Back Yard
- Has view: Yes
- View description: Golf Course, Mountain(s)
Lot
- Size: 0.31 Acres
- Features: On Golf Course, Level, Hiking Trail, Near Park, Near Shopping Center, HOA Required $, Landscaped
Details
- Parcel number: 4231307017
Construction
Type & style
- Home type: SingleFamily
- Architectural style: Ranch
- Property subtype: Single Family Residence
Materials
- Stucco, Framed on Lot
- Foundation: Walk Out
- Roof: Composite Shingle
Condition
- Existing Home
- New construction: No
- Year built: 2004
Utilities & green energy
- Water: Assoc/Distr
- Utilities for property: Cable Available, Cable Connected, Electricity Connected, Natural Gas Connected
Community & neighborhood
Community
- Community features: Community Center, Fitness Center, Golf, Hiking or Biking Trails, Playground, Pool
Location
- Region: Peyton
HOA & financial
HOA
- Has HOA: Yes
- HOA fee: $100 annually
- Services included: Covenant Enforcement, Management
Other
Other facts
- Listing terms: Cash,Conventional,FHA,VA Loan
Price history
| Date | Event | Price |
|---|---|---|
| 10/30/2025 | Sold | $558,000-1.2%$158/sqft |
Source: | ||
| 10/2/2025 | Pending sale | $565,000$160/sqft |
Source: | ||
| 9/25/2025 | Price change | $565,000-0.9%$160/sqft |
Source: | ||
| 9/9/2025 | Price change | $569,900-1.6%$161/sqft |
Source: | ||
| 8/28/2025 | Price change | $579,000-1.7%$164/sqft |
Source: | ||
Public tax history
| Year | Property taxes | Tax assessment |
|---|---|---|
| 2024 | $2,641 +28.1% | $42,410 |
| 2023 | $2,063 -9% | $42,410 +42.7% |
| 2022 | $2,267 | $29,710 -2.8% |
Find assessor info on the county website
Neighborhood: 80831
Nearby schools
GreatSchools rating
- 7/10Woodmen Hills Elementary SchoolGrades: PK-5Distance: 0.8 mi
- 5/10Falcon Middle SchoolGrades: 6-8Distance: 1.1 mi
- 5/10Falcon High SchoolGrades: 9-12Distance: 2 mi
Schools provided by the listing agent
- District: District 49
Source: Pikes Peak MLS. This data may not be complete. We recommend contacting the local school district to confirm school assignments for this home.
Get a cash offer in 3 minutes
Find out how much your home could sell for in as little as 3 minutes with a no-obligation cash offer.
Estimated market value$549,800
Get a cash offer in 3 minutes
Find out how much your home could sell for in as little as 3 minutes with a no-obligation cash offer.
Estimated market value
$549,800

