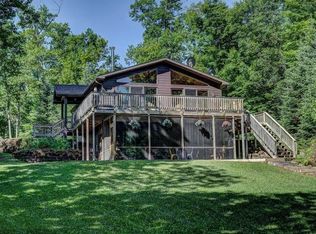Sold for $1,295,000
$1,295,000
11892 Franklin Lake Rd, Minocqua, WI 54548
4beds
4,112sqft
Single Family Residence
Built in 2003
1.7 Acres Lot
$1,325,200 Zestimate®
$315/sqft
$3,535 Estimated rent
Home value
$1,325,200
Estimated sales range
Not available
$3,535/mo
Zestimate® history
Loading...
Owner options
Explore your selling options
What's special
"Outstanding" a log home memories are made of. Come view this spacious log home with a distinctive custom quality. Turn-key 4 BD,4BA situated on 1.7 ac with 135' sand ftg. on all rec Franklin Lake, minutes to well known Minocqua Winter Ski Park. Home features open-concept great room, kitchen-dining with wood burning fireplace. Peaceful restful seclusion,spacious Master Suite with Fieldstone Fireplace, huge walk-in closet and luxurite Master Bath, private deck. Many special areas throughout, lower game room, lofted gathering area and bar space, along with quiet office space. A 3 car garage as well built as the house itself, oversized, heated, drive in/drive out snowmobile access. Home comes completely furnished, equipped ready to start enjoying including boats, snowmobiles, better "Family Living" can be yours.
Zillow last checked: 8 hours ago
Listing updated: September 19, 2025 at 01:59pm
Listed by:
MARY ELLEN AND BOB POGGEMANN TEAM 715-358-0450,
REDMAN REALTY GROUP, LLC,
JODI DROST 920-299-0912,
REDMAN REALTY GROUP, LLC
Bought with:
MATT WALLMOW, 90570 - 94
LAKELAND REALTY
Source: GNMLS,MLS#: 214000
Facts & features
Interior
Bedrooms & bathrooms
- Bedrooms: 4
- Bathrooms: 4
- Full bathrooms: 4
Primary bedroom
- Level: Second
- Dimensions: 22x25
Bedroom
- Level: First
- Dimensions: 11x13'5
Bedroom
- Level: Basement
- Dimensions: 10x17
Bedroom
- Level: First
- Dimensions: 9'1x13'3
Primary bathroom
- Level: Second
- Dimensions: 10x10
Bathroom
- Level: Basement
Bathroom
- Level: First
Bathroom
- Level: Second
Bonus room
- Level: Second
- Dimensions: 23x10
Game room
- Level: Basement
- Dimensions: 16x17
Great room
- Level: First
- Dimensions: 18x22
Kitchen
- Level: First
- Dimensions: 10x18
Office
- Level: Second
- Dimensions: 11x13'10
Recreation
- Level: Second
- Dimensions: 21x12
Utility room
- Level: Basement
- Dimensions: 13x26
Heating
- Forced Air, Natural Gas
Cooling
- Central Air
Appliances
- Included: Dryer, Dishwasher, Gas Oven, Gas Range, Gas Water Heater, Microwave, Range, Refrigerator, Water Softener, Washer
- Laundry: Washer Hookup, In Basement
Features
- Wet Bar, Ceiling Fan(s), Cathedral Ceiling(s), High Ceilings, Bath in Primary Bedroom, Sound System, Sauna, Vaulted Ceiling(s), Walk-In Closet(s), Wired for Sound
- Flooring: Slate, Wood
- Basement: Daylight,Egress Windows,Full,Finished,Interior Entry
- Number of fireplaces: 2
- Fireplace features: Gas, Multiple, Stone, Wood Burning
Interior area
- Total structure area: 4,112
- Total interior livable area: 4,112 sqft
- Finished area above ground: 3,234
- Finished area below ground: 878
Property
Parking
- Total spaces: 3
- Parking features: Attached, Garage, Heated Garage, Storage
- Attached garage spaces: 3
- Has uncovered spaces: Yes
Features
- Patio & porch: Deck, Open
- Exterior features: Dock, Gravel Driveway, Satellite Dish
- Has view: Yes
- View description: Water
- Has water view: Yes
- Water view: Water
- Waterfront features: Shoreline - Sand, Lake Front
- Body of water: FRANKLIN
- Frontage type: Lakefront
- Frontage length: 135,135
Lot
- Size: 1.70 Acres
- Features: Dead End, Lake Front, Level, Views, Wooded
Details
- Parcel number: 01601668900000
- Zoning description: Residential
- Other equipment: Satellite Dish
Construction
Type & style
- Home type: SingleFamily
- Architectural style: Chalet/Alpine
- Property subtype: Single Family Residence
Materials
- Frame, Log Siding
- Foundation: Block
- Roof: Composition,Shingle
Condition
- Year built: 2003
Utilities & green energy
- Electric: Circuit Breakers
- Sewer: County Septic Maintenance Program - Yes, Conventional Sewer
- Water: Drilled Well
- Utilities for property: Natural Gas Available, Satellite Internet Available
Community & neighborhood
Security
- Security features: Security System
Location
- Region: Minocqua
Other
Other facts
- Ownership: Fee Simple
- Road surface type: Paved
Price history
| Date | Event | Price |
|---|---|---|
| 9/19/2025 | Sold | $1,295,000-7.2%$315/sqft |
Source: | ||
| 9/2/2025 | Contingent | $1,395,000$339/sqft |
Source: | ||
| 8/23/2025 | Listed for sale | $1,395,000+16.7%$339/sqft |
Source: | ||
| 10/1/2024 | Sold | $1,195,000-2.4%$291/sqft |
Source: | ||
| 7/29/2024 | Pending sale | $1,225,000$298/sqft |
Source: | ||
Public tax history
| Year | Property taxes | Tax assessment |
|---|---|---|
| 2024 | $4,796 +1.1% | $531,800 |
| 2023 | $4,743 +4.7% | $531,800 |
| 2022 | $4,529 -9.3% | $531,800 |
Find assessor info on the county website
Neighborhood: 54548
Nearby schools
GreatSchools rating
- 6/10Minocqua Elementary SchoolGrades: PK-8Distance: 7.9 mi
- 2/10Lakeland High SchoolGrades: 9-12Distance: 7.8 mi
Schools provided by the listing agent
- Elementary: ON MHLT
- High: ON Lakeland Union
Source: GNMLS. This data may not be complete. We recommend contacting the local school district to confirm school assignments for this home.
Get pre-qualified for a loan
At Zillow Home Loans, we can pre-qualify you in as little as 5 minutes with no impact to your credit score.An equal housing lender. NMLS #10287.
