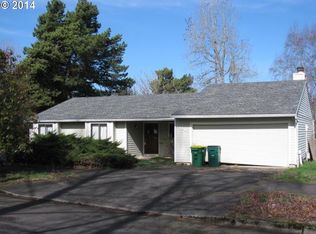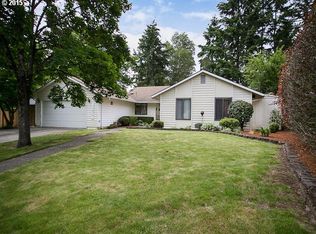Sold
$625,000
11895 SW Robbins Dr, Beaverton, OR 97008
3beds
2,026sqft
Residential, Single Family Residence
Built in 1977
10,018.8 Square Feet Lot
$621,600 Zestimate®
$308/sqft
$3,042 Estimated rent
Home value
$621,600
$591,000 - $653,000
$3,042/mo
Zestimate® history
Loading...
Owner options
Explore your selling options
What's special
Your spacious split-level sanctuary has arrived — just in time for summer fun! Sitting on over 10,000 square feet, this is one of the largest lots in the neighborhood, with a big sunny backyard perfect for entertaining, gardening, or play. Set back from the road on a quiet street, you'll love coming home to a bright, open living room with vaulted ceilings and windows everywhere you look! A classic brick fireplace anchors the room and promises to keep you extra cozy on cold winter evenings. Whip up meals in the hardworking kitchen with an adorable breakfast nook and not one but two pantries! Slide open the back door and step out to the deck — ideal for BBQs whether you're hosting friends or watching the dogs and kids play on the fully fenced lawn. A great floor plan with all three bedrooms on the same level, including a private corner primary with an ensuite bathroom. And you’ll finally have space to spread out - the daylight family room gives you the extra living space you’ve been looking for: relaxing, working, hobbies. Tons of updates for your practical side: a fresh coat of paint inside and out, new electric panel, newer AC, water heater, dishwasher, toilets, fixtures and more! Don’t forget the oversize two-car garage, RV parking & outlet in the side yard, a dedicated laundry room with a sink and storage and of course the coveted Greenway location! Close to Greenway Park and Conestoga Rec & Aquatic Center - not to mention all three local schools! Groceries nearby at Whole Foods and all the food and fun in downtown Beaverton and shopping in Washington Square just minutes away. Check out the map on our flyer for more hot spots! Welcome home.
Zillow last checked: 8 hours ago
Listing updated: June 24, 2025 at 07:59am
Listed by:
Shannon Sansoterra 503-260-9383,
Think Real Estate,
Charity Chesnek 503-997-1372,
Think Real Estate
Bought with:
Rebecca Dunn, 201213247
Keller Williams Premier Partners
Source: RMLS (OR),MLS#: 529004426
Facts & features
Interior
Bedrooms & bathrooms
- Bedrooms: 3
- Bathrooms: 3
- Full bathrooms: 3
- Main level bathrooms: 2
Primary bedroom
- Features: Bathroom, Closet, Wallto Wall Carpet
- Level: Main
- Area: 156
- Dimensions: 13 x 12
Bedroom 2
- Features: Closet, Wallto Wall Carpet
- Level: Main
- Area: 132
- Dimensions: 12 x 11
Bedroom 3
- Features: Closet, Wallto Wall Carpet
- Level: Main
- Area: 99
- Dimensions: 11 x 9
Dining room
- Features: Deck, Sliding Doors, Wallto Wall Carpet
- Level: Main
- Area: 130
- Dimensions: 13 x 10
Family room
- Features: Sliding Doors
- Level: Lower
- Area: 132
- Dimensions: 12 x 11
Kitchen
- Features: Dishwasher, Disposal, Eating Area, Nook, Pantry, Free Standing Range, Free Standing Refrigerator, Plumbed For Ice Maker, Solid Surface Countertop, Vaulted Ceiling, Wainscoting
- Level: Main
- Area: 108
- Width: 9
Living room
- Features: Ceiling Fan, Fireplace, Vaulted Ceiling, Wallto Wall Carpet
- Level: Main
- Area: 252
- Dimensions: 18 x 14
Heating
- Forced Air, Fireplace(s)
Cooling
- Central Air
Appliances
- Included: Dishwasher, Disposal, ENERGY STAR Qualified Appliances, Free-Standing Range, Free-Standing Refrigerator, Plumbed For Ice Maker, Range Hood, Washer/Dryer, Electric Water Heater
- Laundry: Laundry Room
Features
- Ceiling Fan(s), High Ceilings, Vaulted Ceiling(s), Wainscoting, Bathroom, Sink, Closet, Eat-in Kitchen, Nook, Pantry
- Flooring: Wall to Wall Carpet, Wood
- Doors: Sliding Doors
- Windows: Double Pane Windows, Daylight
- Basement: Daylight,Exterior Entry,Finished
- Number of fireplaces: 2
- Fireplace features: Wood Burning
Interior area
- Total structure area: 2,026
- Total interior livable area: 2,026 sqft
Property
Parking
- Total spaces: 2
- Parking features: Driveway, Off Street, RV Access/Parking, Garage Door Opener, Attached, Extra Deep Garage, Oversized
- Attached garage spaces: 2
- Has uncovered spaces: Yes
Features
- Levels: Two,Multi/Split
- Stories: 2
- Patio & porch: Deck, Patio
- Exterior features: Garden, Yard
- Fencing: Fenced
- Has view: Yes
- View description: Trees/Woods
Lot
- Size: 10,018 sqft
- Features: Trees, SqFt 10000 to 14999
Details
- Additional structures: RVParking, ToolShed
- Parcel number: R247076
- Zoning: RMC
Construction
Type & style
- Home type: SingleFamily
- Property subtype: Residential, Single Family Residence
Materials
- T111 Siding, Wood Siding
- Foundation: Slab
- Roof: Composition
Condition
- Resale
- New construction: No
- Year built: 1977
Utilities & green energy
- Gas: Gas
- Sewer: Public Sewer
- Water: Public
Community & neighborhood
Security
- Security features: Security Lights, Security System Owned
Location
- Region: Beaverton
Other
Other facts
- Listing terms: Cash,Conventional,FHA
- Road surface type: Paved
Price history
| Date | Event | Price |
|---|---|---|
| 6/24/2025 | Sold | $625,000-0.8%$308/sqft |
Source: | ||
| 5/31/2025 | Pending sale | $630,000$311/sqft |
Source: | ||
| 5/24/2025 | Listed for sale | $630,000$311/sqft |
Source: | ||
| 5/16/2025 | Pending sale | $630,000$311/sqft |
Source: | ||
| 5/9/2025 | Listed for sale | $630,000$311/sqft |
Source: | ||
Public tax history
| Year | Property taxes | Tax assessment |
|---|---|---|
| 2024 | $6,383 +5.9% | $293,720 +3% |
| 2023 | $6,026 +4.5% | $285,170 +3% |
| 2022 | $5,768 +3.6% | $276,870 |
Find assessor info on the county website
Neighborhood: Greenway
Nearby schools
GreatSchools rating
- 8/10Greenway Elementary SchoolGrades: PK-5Distance: 0.2 mi
- 3/10Conestoga Middle SchoolGrades: 6-8Distance: 0.4 mi
- 5/10Southridge High SchoolGrades: 9-12Distance: 0.4 mi
Schools provided by the listing agent
- Elementary: Greenway
- Middle: Conestoga
- High: Southridge
Source: RMLS (OR). This data may not be complete. We recommend contacting the local school district to confirm school assignments for this home.
Get a cash offer in 3 minutes
Find out how much your home could sell for in as little as 3 minutes with a no-obligation cash offer.
Estimated market value
$621,600
Get a cash offer in 3 minutes
Find out how much your home could sell for in as little as 3 minutes with a no-obligation cash offer.
Estimated market value
$621,600

