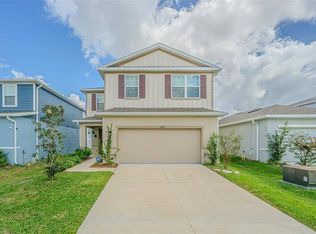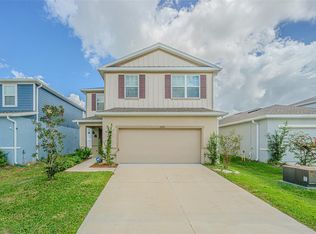Sold for $334,655 on 03/23/23
$334,655
11896 Thorncrest Dr, Spring Hill, FL 34610
3beds
1,501sqft
Single Family Residence
Built in 2023
4,356 Square Feet Lot
$319,400 Zestimate®
$223/sqft
$2,193 Estimated rent
Home value
$319,400
$303,000 - $335,000
$2,193/mo
Zestimate® history
Loading...
Owner options
Explore your selling options
What's special
For Stats Only
Zillow last checked: 8 hours ago
Listing updated: March 24, 2023 at 06:02am
Listing Provided by:
Non-Member Agent,
STELLAR NON-MEMBER OFFICE 000-000-0000
Bought with:
Kristy Thurber, 3279591
RE/MAX CHAMPIONS
Source: Stellar MLS,MLS#: J959110 Originating MLS: Other
Originating MLS: Other

Facts & features
Interior
Bedrooms & bathrooms
- Bedrooms: 3
- Bathrooms: 2
- Full bathrooms: 2
Primary bedroom
- Level: First
Kitchen
- Level: First
Living room
- Level: First
Heating
- Central
Cooling
- Central Air
Appliances
- Included: Dishwasher, Microwave, Range, Refrigerator
Features
- Has fireplace: No
Interior area
- Total structure area: 1,501
- Total interior livable area: 1,501 sqft
Property
Parking
- Total spaces: 2
- Parking features: Garage - Attached
- Attached garage spaces: 2
Features
- Levels: One
- Stories: 1
- Exterior features: Lighting, Sidewalk
Lot
- Size: 4,356 sqft
Details
- Parcel number: 1025180010000000750
- Zoning: 0RMH
- Special conditions: None
Construction
Type & style
- Home type: SingleFamily
- Property subtype: Single Family Residence
Materials
- Block, Stucco
- Foundation: Slab
- Roof: Shingle
Condition
- Completed
- New construction: Yes
- Year built: 2023
Utilities & green energy
- Sewer: Public Sewer
- Utilities for property: Electricity Available, Water Available
Community & neighborhood
Location
- Region: Spring Hill
- Subdivision: CONNER CROSSING
HOA & financial
Other fees
- Pet fee: $0 monthly
Other financial information
- Total actual rent: 0
Other
Other facts
- Ownership: Fee Simple
Price history
| Date | Event | Price |
|---|---|---|
| 9/10/2025 | Listing removed | $2,145$1/sqft |
Source: Stellar MLS #W7875962 | ||
| 7/23/2025 | Price change | $2,145-4.5%$1/sqft |
Source: Stellar MLS #W7875962 | ||
| 7/13/2025 | Price change | $2,245-4.5%$1/sqft |
Source: Stellar MLS #W7875962 | ||
| 5/29/2025 | Listed for rent | $2,350+4.4%$2/sqft |
Source: Stellar MLS #W7875962 | ||
| 12/25/2024 | Listing removed | $2,250$1/sqft |
Source: Stellar MLS #W7870908 | ||
Public tax history
| Year | Property taxes | Tax assessment |
|---|---|---|
| 2024 | $5,065 +516% | $280,100 +570.1% |
| 2023 | $822 +213.4% | $41,800 +150% |
| 2022 | $262 | $16,720 |
Find assessor info on the county website
Neighborhood: 34610
Nearby schools
GreatSchools rating
- 2/10Dr. Mary Giella Elementary SchoolGrades: PK-5Distance: 4.1 mi
- 4/10Crews Lake K-8 SchoolGrades: 6-8Distance: 4.4 mi
- 6/10Land O' Lakes High SchoolGrades: 9-12Distance: 4.9 mi
Get a cash offer in 3 minutes
Find out how much your home could sell for in as little as 3 minutes with a no-obligation cash offer.
Estimated market value
$319,400
Get a cash offer in 3 minutes
Find out how much your home could sell for in as little as 3 minutes with a no-obligation cash offer.
Estimated market value
$319,400

