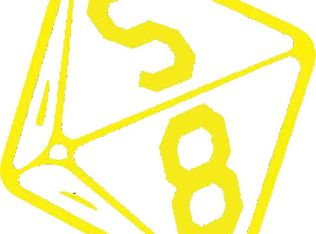LUXURIOUS GATED ESTATE in a VERY PRIVATE SETTING. This mostly NEW CONSTRUCTION Home has so much CHARM and ATTENTION TO DETAIL you must see it to believe it. The LONG DRIVE leads to a GATED ENTRY and your first peek at this BEAUTIFUL HOME with a WRAP AROUND PORCH, 6 GABLE METAL ROOF and 6-CAR GARAGE. PRIVACY will never be a concern as the HOME IS SURROUNDED BY WALSINGHAM PARK PROPERTY. There are a total of 6 bedrooms and 4 baths, with an ideal In-Law Suite away from the main living area. The AMAZING KITCHEN has double wall ovens, fabulous counter and cabinet space, a coffee station, many unique details with a VIEW OF THE POOL and YARD from the kitchen sink. The DOWNSTAIRS MASTER SUITE has a DEDICATED SITTING AREA, a HUGE WALK IN CLOSET and a DREAM MASTER BATH with CLAW FOOT TUB, DUAL VANITIES and an OVERSIZED MARBLE RAINHEAD SHOWER with a BENCH. The first floor also has a HOME OFFICE, A FORMAL LIVING ROOM, DINING ROOM, a LARGE LAUNDRY ROOM and a FULL GUEST BATH. The 4 guest bedrooms are on the second floor. As IMPRESSIVE as the home is, the GARAGE will MAKE SOMEONE VERY HAPPY with 1550 SQ FT, 10 FOOT CEILINGS, 2 TANDEM BAYS, 2 SINGLE BAYS AND 8 FOOT HURRICANE DOORS. The SECLUDED BACKYARD is PERFECT FOR ENTERTAINING with a COVERED LANAI, WOOD BURNING FIREPLACE and SWIMMING POOL with a PAVERED DECK. The home is PLUMBED FOR GAS, has a CENTRAL VACUUM SYSTEM, includes TWO 5 TON, 18 SEER HVAC SYSTEMS, is accented with 60 LED OUTDOOR LIGHTS and a 125 GALLON CONTINUOUS LOOP HOT WATER HEATER. DON'T MISS OUT!
This property is off market, which means it's not currently listed for sale or rent on Zillow. This may be different from what's available on other websites or public sources.
