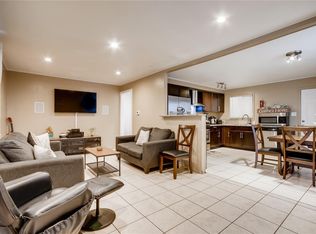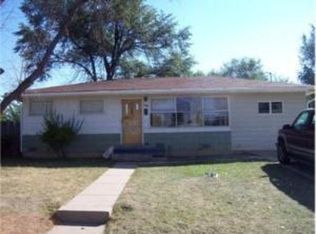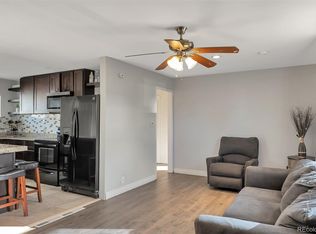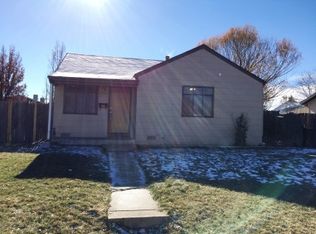Sold for $400,000 on 02/16/23
$400,000
11897 E 7th Avenue, Aurora, CO 80010
3beds
1,200sqft
Single Family Residence
Built in 1956
5,968 Square Feet Lot
$396,800 Zestimate®
$333/sqft
$2,386 Estimated rent
Home value
$396,800
$377,000 - $417,000
$2,386/mo
Zestimate® history
Loading...
Owner options
Explore your selling options
What's special
Welcome to your fully remodeled turnkey 3 Bed 2 Bath Ranch in the coveted Del Mar area. No detail has been overlooked! Big open kitchen with granite countertops and stainless steel appliances. Recently painted and updated granite countertops throughout. The backyard offers a large flagstone patio for entertainment, grilling, or anything you can imagine. This house truly has it all. Come take a look today and don't miss out on this gem!
Zillow last checked: 8 hours ago
Listing updated: September 13, 2023 at 03:44pm
Listed by:
Matthew Lewis 303-242-2588,
HomeSmart
Bought with:
Sherry Bergeron, 40041093
Madison & Company Properties
Source: REcolorado,MLS#: 6327872
Facts & features
Interior
Bedrooms & bathrooms
- Bedrooms: 3
- Bathrooms: 2
- Full bathrooms: 2
- Main level bathrooms: 2
- Main level bedrooms: 3
Primary bedroom
- Level: Main
Bedroom
- Level: Main
Bedroom
- Description: Non-Conforming (No Closet But Can Be Added)
- Level: Main
Primary bathroom
- Level: Main
Bathroom
- Level: Main
Bonus room
- Description: Sitting Area, Study, Or Anything You Want
- Level: Main
Kitchen
- Level: Main
Laundry
- Level: Main
Living room
- Level: Main
Heating
- Forced Air
Cooling
- None
Appliances
- Included: Dishwasher, Dryer, Range, Range Hood, Refrigerator, Washer
Features
- Ceiling Fan(s), High Speed Internet
- Flooring: Laminate, Tile
- Has basement: No
Interior area
- Total structure area: 1,200
- Total interior livable area: 1,200 sqft
- Finished area above ground: 1,200
Property
Parking
- Total spaces: 1
- Parking features: Concrete
- Details: Off Street Spaces: 1
Features
- Levels: One
- Stories: 1
Lot
- Size: 5,968 sqft
Details
- Parcel number: 197302415004
- Special conditions: Standard
Construction
Type & style
- Home type: SingleFamily
- Property subtype: Single Family Residence
Materials
- Frame, Vinyl Siding
- Roof: Composition
Condition
- Year built: 1956
Utilities & green energy
- Sewer: Public Sewer
- Water: Public
Community & neighborhood
Location
- Region: Aurora
- Subdivision: Burns Aurora 1st Add 5th Flg
Other
Other facts
- Listing terms: 1031 Exchange,Cash,Conventional,FHA,VA Loan
- Ownership: Individual
- Road surface type: Paved
Price history
| Date | Event | Price |
|---|---|---|
| 2/16/2023 | Sold | $400,000+0.5%$333/sqft |
Source: | ||
| 1/17/2023 | Pending sale | $398,000$332/sqft |
Source: | ||
| 1/14/2023 | Listed for sale | $398,000+121.7%$332/sqft |
Source: | ||
| 1/6/2021 | Listing removed | -- |
Source: Zillow Rental Network Premium | ||
| 12/16/2020 | Listed for rent | $1,800$2/sqft |
Source: RentersWarehouse | ||
Public tax history
| Year | Property taxes | Tax assessment |
|---|---|---|
| 2024 | $2,176 +9% | $23,410 -14.4% |
| 2023 | $1,996 -3.1% | $27,357 +37.6% |
| 2022 | $2,060 | $19,878 -2.8% |
Find assessor info on the county website
Neighborhood: Delmar Parkway
Nearby schools
GreatSchools rating
- 4/10Aurora Central High SchoolGrades: PK-12Distance: 0.4 mi
- 2/10Fulton Elementary SchoolGrades: PK-5Distance: 1 mi
- 4/10North Middle School Health Sciences And TechnologyGrades: 6-8Distance: 1.6 mi
Schools provided by the listing agent
- Elementary: Peoria
- Middle: South
- High: Aurora Central
- District: Adams-Arapahoe 28J
Source: REcolorado. This data may not be complete. We recommend contacting the local school district to confirm school assignments for this home.
Get a cash offer in 3 minutes
Find out how much your home could sell for in as little as 3 minutes with a no-obligation cash offer.
Estimated market value
$396,800
Get a cash offer in 3 minutes
Find out how much your home could sell for in as little as 3 minutes with a no-obligation cash offer.
Estimated market value
$396,800



