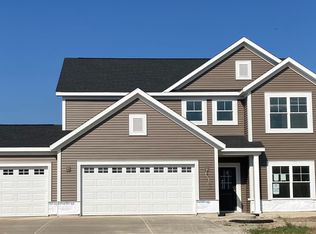Olthof Homes presents the Hudson. This open concept ranch combines 1,903 square feet with one level living, and the result is a smart floor plan that is sure to please. The foyer provides easy access to a mudroom with two closets, separate laundry room, and storage closet all before leading to the great room, which forms an open space with the breakfast area. The large kitchen adjoins this space for convenient cooking and entertaining with a spacious island. Behind the kitchen nestle two bedrooms and a bathroom. The master bedroom lies in its own hallway off the great room, offering both privacy and accessibility in addition to a walk-in closet and private bathroom. This plan can be built with a 2, 2.5, or 3 car garage, a sunroom, a deluxe owner's bathroom, and many other options. Olthof Homes includes with this home a 10 year structural warranty, 4 year workmanship warranty on the roof, JeldWen Low E windows, and an Industry Best Customer Care Program.
This property is off market, which means it's not currently listed for sale or rent on Zillow. This may be different from what's available on other websites or public sources.


