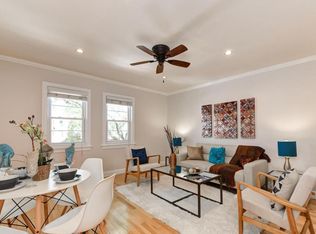To prevent the spread of COVID 19 please adhere to the following directions for touring the property: Limit three (3) persons (2 clients and 1 agent), practice social distancing, use hand sanitizer upon entering the property; don't touch anything without wearing gloves that are provided. Mask are required. If you are not feeling well remain at home. MOTIVATED SELLER! Excellent property on tree lined street on Capitol Hill recently renovated into open floor plan. This spacious 4 bedroom 2 full bath/half bath semi-detached end Row-Townhome exudes natural light and is ready to receive you. Fully remodeled kitchen and dining room combination with island and double sinks. Double oven range and new appliances and dishwasher. Immaculate hardwood floors flows to a master bedroom with walk-in jetted tub on the main and second levels. Recessed lighting fills the first level with chandelier to accent the room. Powder room located on the main level to accommodate guest. Newly installed central air and heating system. Three rather spacious bedrooms and full bath with jetted soaking tub on the second level. Space for washer and dryer hook up and lots of storage space. Private fenced in 2 car parking space in the rear. Loads of area amenities to enjoy Fields of RFK Park where access to baseball, football, and soccer fields, playgrounds and skate park. Kingsman Park walking and bike trail (20 miles long) and Lincoln Park s dog friendly grassland and playground all within a 4 block radius. Walk to metro and shopping. Minutes from Stadium Armory! Make this one yours. For your travel convenience Stadium Armory and Potomac Avenue Metrorail Stations are in close proximity and three metrobus stops all within three blocks. Several shopping locations are also available such as Harris Teeters, 24 hour Safeway, and the amazing open air vendors at Eastern Market on weekends as well as Hechinger Mall all within five blocks. MAKE THIS ONE YOURS!
This property is off market, which means it's not currently listed for sale or rent on Zillow. This may be different from what's available on other websites or public sources.



