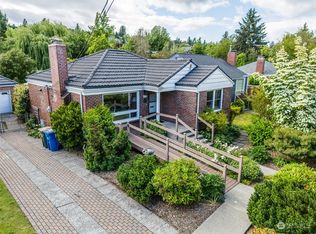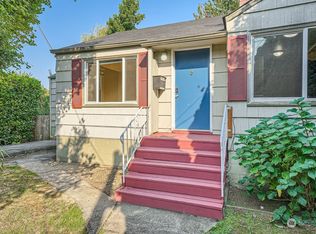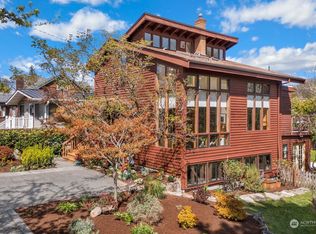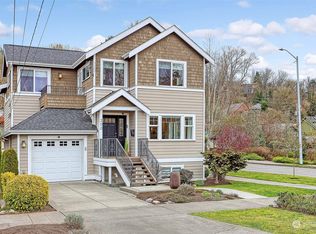Sold
Listed by:
Andrew Schein,
Real Property Associates
Bought with: Real Broker LLC
$1,180,000
119 30th Avenue E, Seattle, WA 98112
3beds
1,720sqft
Single Family Residence
Built in 1945
5,998.21 Square Feet Lot
$1,144,100 Zestimate®
$686/sqft
$4,038 Estimated rent
Home value
$1,144,100
$1.08M - $1.22M
$4,038/mo
Zestimate® history
Loading...
Owner options
Explore your selling options
What's special
Welcome to this beautifully updated home, boasting an open floor plan that seamlessly integrates living, dining, and kitchen spaces. Hardwood floors, quartz countertops, air conditioning, a luxurious soaking tub, and wood-burning fireplace add to its modern charm. Situated on a spacious lot, you can enjoy both indoor and outdoor living with a fenced backyard and patio. Located within walking distance to the Arboretum, and just around the corner from the vibrant communities of Madison Park and Madrona, brimming with boutique shops and delectable dining options. Conveniently positioned near I-5 and public transportation, this home provides easy access to all that Seattle has to offer. Don't miss out on this Madison Valley gem!
Zillow last checked: 8 hours ago
Listing updated: April 05, 2024 at 01:06pm
Offers reviewed: Mar 12
Listed by:
Andrew Schein,
Real Property Associates
Bought with:
Matt Michel, 140099
Real Broker LLC
Source: NWMLS,MLS#: 2199579
Facts & features
Interior
Bedrooms & bathrooms
- Bedrooms: 3
- Bathrooms: 2
- Full bathrooms: 1
- 3/4 bathrooms: 1
- Main level bedrooms: 2
Bedroom
- Level: Main
Bedroom
- Level: Main
Bedroom
- Level: Lower
Bathroom three quarter
- Level: Main
Bathroom full
- Level: Lower
Dining room
- Level: Main
Living room
- Level: Main
Rec room
- Level: Lower
Utility room
- Level: Lower
Heating
- Fireplace(s), Forced Air
Cooling
- Has cooling: Yes
Appliances
- Included: Dishwasher_, Dryer, GarbageDisposal_, Microwave_, Refrigerator_, StoveRange_, Washer, Dishwasher, Garbage Disposal, Microwave, Refrigerator, StoveRange, Water Heater: Electric, Water Heater Location: Utility Room
Features
- Dining Room
- Flooring: Ceramic Tile, Hardwood, Vinyl Plank
- Windows: Double Pane/Storm Window
- Basement: Daylight,Finished
- Number of fireplaces: 1
- Fireplace features: Wood Burning, Main Level: 1, Fireplace
Interior area
- Total structure area: 1,720
- Total interior livable area: 1,720 sqft
Property
Parking
- Total spaces: 1
- Parking features: Detached Carport
- Carport spaces: 1
Features
- Levels: One
- Stories: 1
- Patio & porch: Ceramic Tile, Hardwood, Double Pane/Storm Window, Dining Room, Hot Tub/Spa, Security System, Fireplace, Water Heater
- Has spa: Yes
- Spa features: Indoor
Lot
- Size: 5,998 sqft
- Features: Curbs, Paved, Sidewalk
Details
- Parcel number: 9828700860
- Zoning description: Jurisdiction: City
- Special conditions: Standard
Construction
Type & style
- Home type: SingleFamily
- Property subtype: Single Family Residence
Materials
- Cement Planked, Wood Siding
- Foundation: Block
- Roof: Composition
Condition
- Very Good
- Year built: 1945
Utilities & green energy
- Electric: Company: Seattle City Light
- Sewer: Sewer Connected, Company: City of Seattle
- Water: Public, Company: City of Seattle
Community & neighborhood
Security
- Security features: Security System
Location
- Region: Seattle
- Subdivision: Madison Valley
Other
Other facts
- Listing terms: Cash Out,Conventional,FHA,VA Loan
- Cumulative days on market: 420 days
Price history
| Date | Event | Price |
|---|---|---|
| 4/5/2024 | Sold | $1,180,000+14%$686/sqft |
Source: | ||
| 3/13/2024 | Pending sale | $1,035,000$602/sqft |
Source: | ||
| 3/6/2024 | Listed for sale | $1,035,000+26.2%$602/sqft |
Source: | ||
| 4/30/2018 | Sold | $820,000+20.6%$477/sqft |
Source: | ||
| 3/31/2018 | Pending sale | $680,000$395/sqft |
Source: Coldwell Banker Bain #1264909 | ||
Public tax history
| Year | Property taxes | Tax assessment |
|---|---|---|
| 2024 | $8,397 +4.7% | $828,000 +2.9% |
| 2023 | $8,019 +5.8% | $805,000 -5.2% |
| 2022 | $7,581 +2.5% | $849,000 +11.1% |
Find assessor info on the county website
Neighborhood: Madison Valley
Nearby schools
GreatSchools rating
- 7/10McGilvra Elementary SchoolGrades: K-5Distance: 1.1 mi
- 7/10Edmonds S. Meany Middle SchoolGrades: 6-8Distance: 0.5 mi
- 8/10Garfield High SchoolGrades: 9-12Distance: 1.1 mi

Get pre-qualified for a loan
At Zillow Home Loans, we can pre-qualify you in as little as 5 minutes with no impact to your credit score.An equal housing lender. NMLS #10287.
Sell for more on Zillow
Get a free Zillow Showcase℠ listing and you could sell for .
$1,144,100
2% more+ $22,882
With Zillow Showcase(estimated)
$1,166,982


