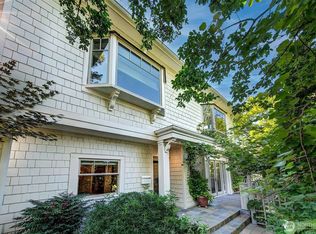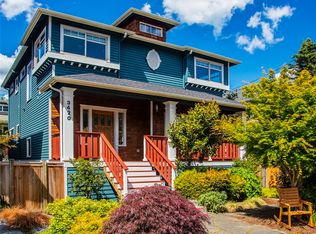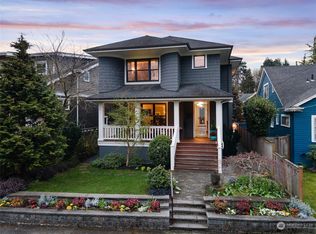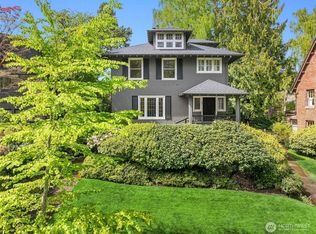Sold
Listed by:
Kate Pedersen,
COMPASS,
Nicole Bennett,
COMPASS
Bought with: Windermere Real Estate Midtown
$1,220,000
119 37th Avenue E, Seattle, WA 98112
3beds
1,880sqft
Single Family Residence
Built in 1915
2,883.67 Square Feet Lot
$-- Zestimate®
$649/sqft
$4,151 Estimated rent
Home value
Not available
Estimated sales range
Not available
$4,151/mo
Zestimate® history
Loading...
Owner options
Explore your selling options
What's special
Picture yourself in this lovingly & meticulous restored & expanded home. Stylish living that speaks of grace and memories. Fine details like french doors with inserted blinds, crown moldings, seamless ambient lighting & a hidden door to a hidden space! Spacious kitchen to prepare for entertaining, adjacent to dining room surrounded by open air, leading to the chic deck and porch. Features upstairs and downstairs entertainment spaces, fireplace, great primary suite, hickory flooring, no carpets, 75 SF walk-in-closet, soaking tub, oversized shower with rain shower head. Located in a picturesque pocket of the Denny Blaine neighborhood and just a short walk to Lake Washington. 3 bedrooms, 1.75 baths and many luxurious finishes.
Zillow last checked: 8 hours ago
Listing updated: November 10, 2025 at 04:05am
Listed by:
Kate Pedersen,
COMPASS,
Nicole Bennett,
COMPASS
Bought with:
Max Wurzburg, 71845
Windermere Real Estate Midtown
Source: NWMLS,MLS#: 2363218
Facts & features
Interior
Bedrooms & bathrooms
- Bedrooms: 3
- Bathrooms: 2
- Full bathrooms: 1
- 3/4 bathrooms: 1
- Main level bathrooms: 1
- Main level bedrooms: 2
Primary bedroom
- Level: Lower
Bedroom
- Level: Main
Bedroom
- Level: Main
Bathroom full
- Level: Main
Bathroom three quarter
- Level: Lower
Den office
- Level: Lower
Dining room
- Level: Main
Entry hall
- Level: Main
Family room
- Level: Lower
Kitchen without eating space
- Level: Main
Living room
- Level: Main
Utility room
- Level: Lower
Heating
- Fireplace, Forced Air, Radiant, Electric, Natural Gas
Cooling
- Insert, None
Appliances
- Included: Dishwasher(s), Disposal, Refrigerator(s), Stove(s)/Range(s), Garbage Disposal, Water Heater Location: Basement
Features
- Bath Off Primary, Dining Room
- Flooring: Ceramic Tile, Engineered Hardwood, Hardwood
- Doors: French Doors
- Windows: Double Pane/Storm Window
- Basement: Daylight,Finished
- Number of fireplaces: 1
- Fireplace features: Wood Burning, Main Level: 1, Fireplace
Interior area
- Total structure area: 1,880
- Total interior livable area: 1,880 sqft
Property
Parking
- Total spaces: 1
- Parking features: Attached Garage
- Attached garage spaces: 1
Features
- Levels: One
- Stories: 1
- Entry location: Main
- Patio & porch: Bath Off Primary, Double Pane/Storm Window, Dining Room, Fireplace, French Doors, Walk-In Closet(s)
- Has view: Yes
- View description: Territorial
Lot
- Size: 2,883 sqft
- Features: Corner Lot, Curbs, Sidewalk, Cable TV, Electric Car Charging
- Topography: Level,Terraces
Details
- Parcel number: 9103000450
- Zoning: NR3
- Zoning description: Jurisdiction: City
- Special conditions: Standard
Construction
Type & style
- Home type: SingleFamily
- Architectural style: Craftsman
- Property subtype: Single Family Residence
Materials
- Cement Planked, Wood Siding, Cement Plank
- Foundation: Poured Concrete
- Roof: Composition
Condition
- Updated/Remodeled
- Year built: 1915
Utilities & green energy
- Electric: Company: PSE
- Sewer: Sewer Connected, Company: Seattle Public Utilities
- Water: Public, Company: Seattle Public Utilities
Community & neighborhood
Location
- Region: Seattle
- Subdivision: Denny Blaine
Other
Other facts
- Listing terms: Cash Out,Conventional,FHA,VA Loan
- Cumulative days on market: 99 days
Price history
| Date | Event | Price |
|---|---|---|
| 10/10/2025 | Sold | $1,220,000-0.4%$649/sqft |
Source: | ||
| 8/3/2025 | Pending sale | $1,225,000$652/sqft |
Source: | ||
| 8/1/2025 | Listed for sale | $1,225,000+63.8%$652/sqft |
Source: | ||
| 3/20/2023 | Sold | $748,000$398/sqft |
Source: Public Record | ||
Public tax history
| Year | Property taxes | Tax assessment |
|---|---|---|
| 2024 | $7,877 +6.1% | $806,000 +3.9% |
| 2023 | $7,423 -0.1% | $776,000 -10.7% |
| 2022 | $7,431 +13.1% | $869,000 +23.4% |
Find assessor info on the county website
Neighborhood: Denny - Blaine
Nearby schools
GreatSchools rating
- 7/10McGilvra Elementary SchoolGrades: K-5Distance: 1 mi
- 7/10Edmonds S. Meany Middle SchoolGrades: 6-8Distance: 0.9 mi
- 8/10Garfield High SchoolGrades: 9-12Distance: 1.2 mi

Get pre-qualified for a loan
At Zillow Home Loans, we can pre-qualify you in as little as 5 minutes with no impact to your credit score.An equal housing lender. NMLS #10287.



