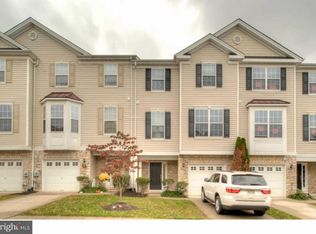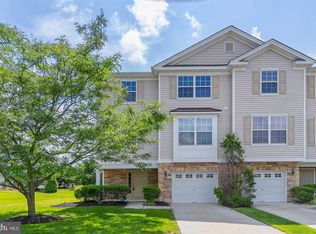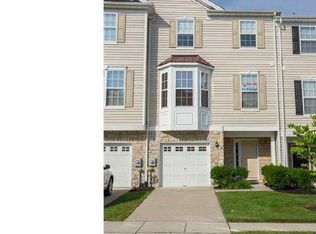Sold for $407,025 on 06/30/25
$407,025
119 Acorn Dr, Mount Royal, NJ 08061
3beds
2,609sqft
Townhouse
Built in 2005
3,916 Square Feet Lot
$418,200 Zestimate®
$156/sqft
$3,096 Estimated rent
Home value
$418,200
$381,000 - $460,000
$3,096/mo
Zestimate® history
Loading...
Owner options
Explore your selling options
What's special
Welcome to the home you've been waiting for in desirable East Greenwich Township! This 3 bedroom, 2.5 bath home with a 1 car garage and over 2,600 square feet of living space is just waiting for a new owner! The lower level consists of a spacious foyer area with direct access to the garage. Head straight back and you are in a massive finished family room with sliding glass doors leading to the backyard perfect for entertaining. Next on the main level, you will love the layout that allows for two living room areas, dining room and eat-in kitchen. Large kitchen has lots of sunlight with solid wood cabinets, upgraded countertops, stainless steel appliances and a pantry. Eat-in area off the side of the kitchen overlooks the backyard. Upstairs to the third level, the master suite is a private retreat! Generous in size, it includes a huge walk-in closet, ensuite with large vanity and shower area. No need to worry about storage space - generous sized closets in both additional bedrooms, and the hall bath is spacious as well. 2nd-floor laundry offers convenience. Don't delay on this End Unit! Close to all major roadways and minutes to Philadelphia.
Zillow last checked: 8 hours ago
Listing updated: June 30, 2025 at 12:54pm
Listed by:
Lisa Atanasio 609-209-6907,
Graham/Hearst Real Estate Company
Bought with:
Saralyn Henry, 2552608
Romano Realty
Source: Bright MLS,MLS#: NJGL2054134
Facts & features
Interior
Bedrooms & bathrooms
- Bedrooms: 3
- Bathrooms: 3
- Full bathrooms: 2
- 1/2 bathrooms: 1
- Main level bathrooms: 1
Primary bedroom
- Level: Upper
- Area: 208 Square Feet
- Dimensions: 16 X 13
Primary bedroom
- Level: Unspecified
Bedroom 1
- Level: Upper
- Area: 144 Square Feet
- Dimensions: 12 X 12
Bedroom 2
- Level: Upper
- Area: 100 Square Feet
- Dimensions: 10 X 10
Dining room
- Level: Main
- Area: 154 Square Feet
- Dimensions: 14 X 11
Family room
- Level: Main
- Area: 180 Square Feet
- Dimensions: 15 X 12
Kitchen
- Features: Kitchen - Gas Cooking
- Level: Main
- Area: 120 Square Feet
- Dimensions: 12 X 10
Living room
- Level: Main
- Area: 132 Square Feet
- Dimensions: 12 X 11
Other
- Description: BONUS RM
- Level: Lower
- Area: 0 Square Feet
- Dimensions: 0 X 0
Heating
- Forced Air, Natural Gas
Cooling
- Central Air, Electric
Appliances
- Included: Dishwasher, Oven/Range - Gas, Refrigerator, Washer, Dryer, Gas Water Heater
- Laundry: Upper Level
Features
- Eat-in Kitchen
- Has basement: No
- Has fireplace: No
Interior area
- Total structure area: 2,609
- Total interior livable area: 2,609 sqft
- Finished area above ground: 2,609
Property
Parking
- Total spaces: 1
- Parking features: Garage Faces Front, Driveway, Attached
- Attached garage spaces: 1
- Has uncovered spaces: Yes
Accessibility
- Accessibility features: None
Features
- Levels: Three
- Stories: 3
- Pool features: None
Lot
- Size: 3,916 sqft
- Dimensions: 44 x 89
Details
- Additional structures: Above Grade
- Parcel number: 0301402 0100113
- Zoning: RESID
- Special conditions: Standard
Construction
Type & style
- Home type: Townhouse
- Architectural style: Colonial
- Property subtype: Townhouse
Materials
- Vinyl Siding
- Foundation: Slab
- Roof: Pitched,Shingle
Condition
- Very Good
- New construction: No
- Year built: 2005
Utilities & green energy
- Sewer: Public Sewer
- Water: Public
Community & neighborhood
Location
- Region: Mount Royal
- Subdivision: Mews At Oak Ridge
- Municipality: EAST GREENWICH TWP
HOA & financial
HOA
- Has HOA: Yes
- HOA fee: $102 monthly
- Association name: OAKRIDGE HOMEOWNERS ASSOCIATION
Other
Other facts
- Listing agreement: Exclusive Right To Sell
- Listing terms: Conventional,FHA,Cash,VA Loan
- Ownership: Fee Simple
Price history
| Date | Event | Price |
|---|---|---|
| 6/30/2025 | Sold | $407,025-3.5%$156/sqft |
Source: | ||
| 6/5/2025 | Pending sale | $422,000$162/sqft |
Source: | ||
| 3/22/2025 | Listed for sale | $422,000+124.5%$162/sqft |
Source: | ||
| 3/24/2021 | Listing removed | -- |
Source: Owner | ||
| 10/15/2017 | Listing removed | $2,100$1/sqft |
Source: Owner | ||
Public tax history
| Year | Property taxes | Tax assessment |
|---|---|---|
| 2025 | $7,102 | $223,400 |
| 2024 | $7,102 +3.3% | $223,400 |
| 2023 | $6,876 +2.9% | $223,400 |
Find assessor info on the county website
Neighborhood: 08061
Nearby schools
GreatSchools rating
- NAJeffrey Clark SchoolGrades: PK-2Distance: 2.4 mi
- 4/10Kingsway Reg Middle SchoolGrades: 7-8Distance: 5.3 mi
- 8/10Kingsway Reg High SchoolGrades: 9-12Distance: 5.5 mi
Schools provided by the listing agent
- District: Kingsway Regional High
Source: Bright MLS. This data may not be complete. We recommend contacting the local school district to confirm school assignments for this home.

Get pre-qualified for a loan
At Zillow Home Loans, we can pre-qualify you in as little as 5 minutes with no impact to your credit score.An equal housing lender. NMLS #10287.
Sell for more on Zillow
Get a free Zillow Showcase℠ listing and you could sell for .
$418,200
2% more+ $8,364
With Zillow Showcase(estimated)
$426,564

