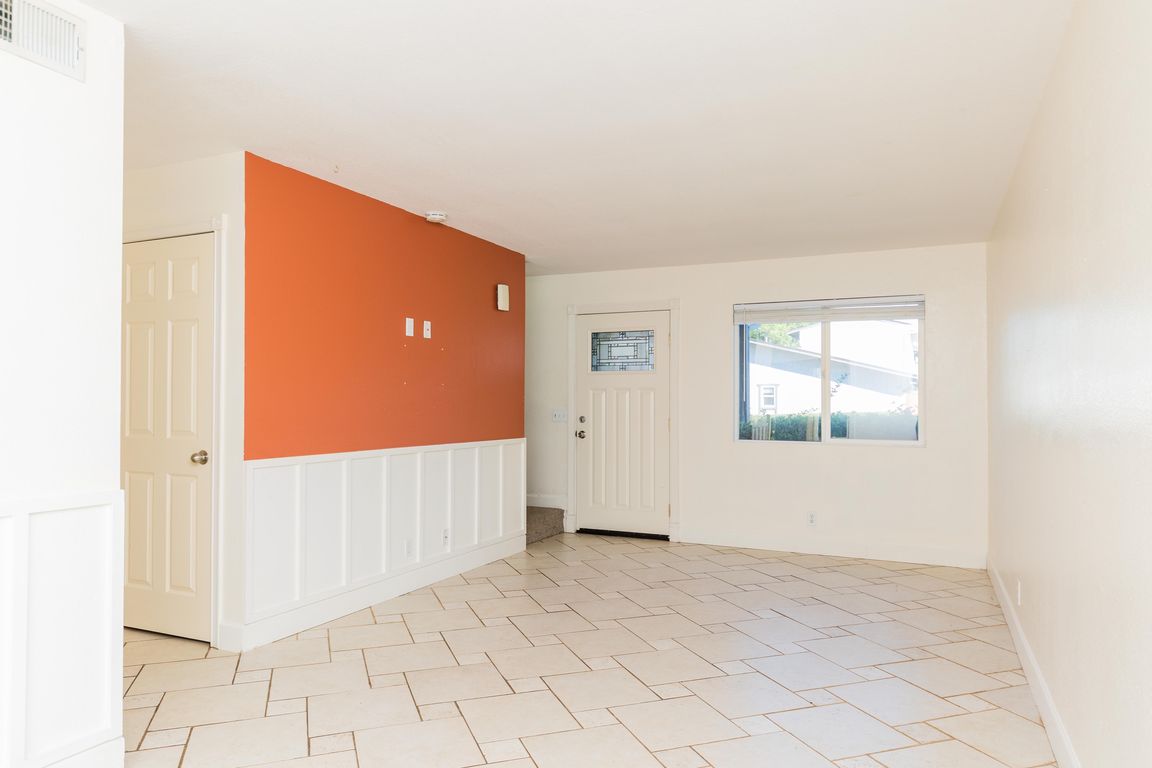
For salePrice cut: $5K (9/9)
$215,000
3beds
1,200sqft
119 Amberidge Dr, Red Bluff, CA 96080
3beds
1,200sqft
Single family residence
Built in 1982
1,742 sqft
1 Attached garage space
$179 price/sqft
What's special
Private fenced patioConvenient dining area
Welcome to 119 Amberidge Drive, a clean and comfortable 3-bedroom, 1.5-bath townhouse located in a quiet, established Red Bluff neighborhood. This two-story home offers a functional floor plan with a spacious living area, a bright kitchen with ample cabinet space, and a convenient dining area that opens to the private, fenced ...
- 88 days |
- 463 |
- 19 |
Likely to sell faster than
Source: Tehama County AOR,MLS#: 20250515
Travel times
Living Room
Kitchen
Primary Bedroom
Zillow last checked: 7 hours ago
Listing updated: September 09, 2025 at 03:37pm
Listed by:
Tyler Miranda,
Re/Max Top Properties,
Victoria Miranda,
Re/Max Top Properties
Source: Tehama County AOR,MLS#: 20250515
Facts & features
Interior
Bedrooms & bathrooms
- Bedrooms: 3
- Bathrooms: 2
- Full bathrooms: 1
- 1/2 bathrooms: 1
Heating
- Central
Cooling
- Central Air
Appliances
- Included: Some Electric Appliances, Dryer, Dishwasher, Disposal, Microwave, Range Hood, Washer
- Laundry: In Garage
Features
- Window Treatments, All Bedrooms Up
- Flooring: Laminate
- Windows: Double Pane Windows, Window Coverings
- Basement: None
- Has fireplace: No
- Fireplace features: None
Interior area
- Total structure area: 1,200
- Total interior livable area: 1,200 sqft
Video & virtual tour
Property
Parking
- Total spaces: 1
- Parking features: Attached, Concrete, Garage
- Attached garage spaces: 1
Features
- Patio & porch: Patio
- Pool features: None
- Fencing: Back Yard
Lot
- Size: 1,742.4 Square Feet
- Dimensions: 27 x 56
- Features: Back Yard, City Lot, Landscaped, Neighborhood, Public Road
Details
- Parcel number: 035450019000
- Zoning description: R4
- Special conditions: Standard
Construction
Type & style
- Home type: SingleFamily
- Property subtype: Single Family Residence
Materials
- Stucco
- Roof: Composition
Condition
- Year built: 1982
Utilities & green energy
- Sewer: Public Sewer
- Water: Public
- Utilities for property: Electricity Available, Phone Connected
Community & HOA
Community
- Subdivision: Southridge Tract
Location
- Region: Red Bluff
Financial & listing details
- Price per square foot: $179/sqft
- Tax assessed value: $204,000
- Annual tax amount: $2,115
- Date on market: 7/7/2025
- Listing terms: Cash to New Loan
- Road surface type: Paved