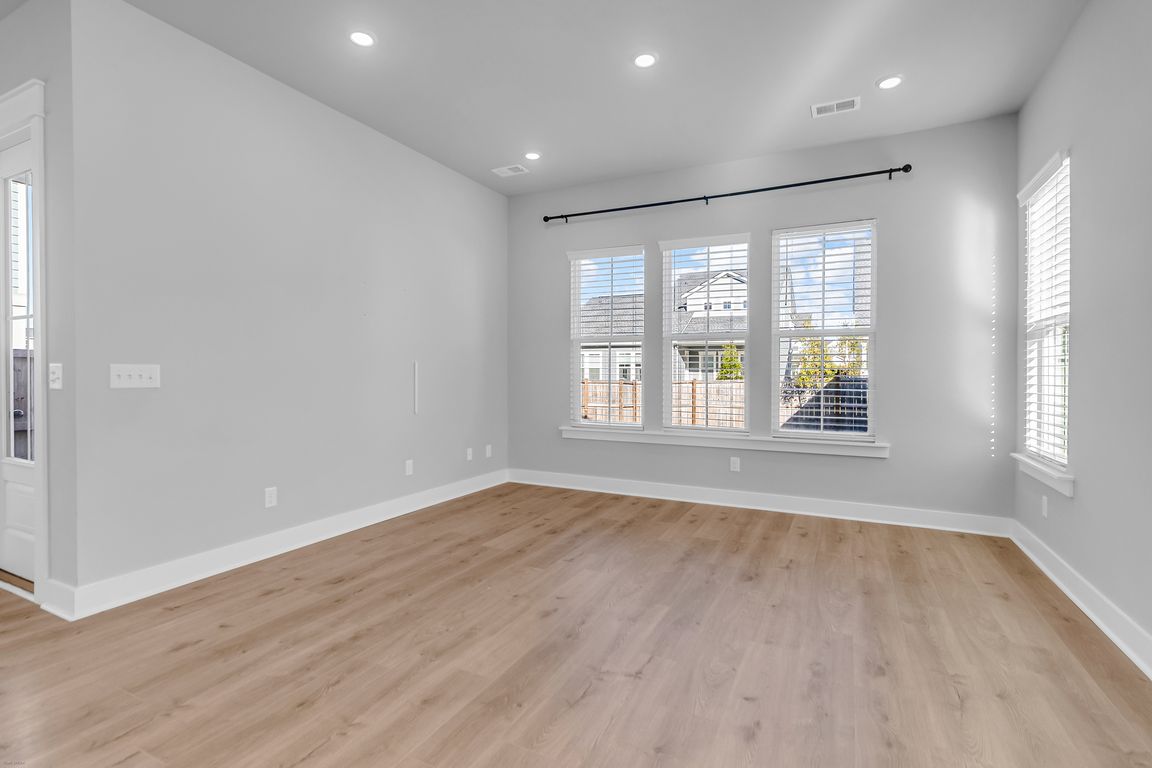
ActivePrice cut: $10K (10/31)
$460,000
4beds
2,298sqft
119 Ashworth Dr, Summerville, SC 29486
4beds
2,298sqft
Single family residence
Built in 2023
6,969 sqft
2 Garage spaces
$200 price/sqft
What's special
Rear porchVersatile loftLarge islandNicely landscaped groundsSpacious pantryOpen-concept livingImpressive foyer
Welcome to 119 Ashworth Dr, located in the sought-after Carnes Crossroads community in Summerville, SC. The property features an impressive foyer that leads into open-concept living, dining, and a gourmet kitchen equipped with a gas cooktop, vented stainless steel hood, a spacious pantry, and a large island ideal for entertaining. The ...
- 10 days |
- 797 |
- 37 |
Likely to sell faster than
Source: CTMLS,MLS#: 25028575
Travel times
Living Room
Kitchen
Primary Bedroom
Zillow last checked: 7 hours ago
Listing updated: October 31, 2025 at 06:05am
Listed by:
Carolina One Real Estate 843-779-8660
Source: CTMLS,MLS#: 25028575
Facts & features
Interior
Bedrooms & bathrooms
- Bedrooms: 4
- Bathrooms: 3
- Full bathrooms: 2
- 1/2 bathrooms: 1
Rooms
- Room types: Great Room, Living/Dining Combo, Loft, Eat-In-Kitchen, Great, Laundry
Heating
- Central
Cooling
- Central Air
Appliances
- Laundry: Laundry Room
Features
- Ceiling - Smooth, High Ceilings, Kitchen Island, Walk-In Closet(s), Ceiling Fan(s), Eat-in Kitchen
- Flooring: Carpet, Luxury Vinyl
- Windows: Window Treatments
- Has fireplace: No
Interior area
- Total structure area: 2,298
- Total interior livable area: 2,298 sqft
Property
Parking
- Total spaces: 2
- Parking features: Garage, Detached
- Garage spaces: 2
Features
- Levels: Two
- Stories: 1
- Entry location: Ground Level
- Patio & porch: Front Porch
- Exterior features: Lawn Irrigation
- Fencing: Privacy,Wood
Lot
- Size: 6,969.6 Square Feet
- Features: 0 - .5 Acre
Details
- Parcel number: 2220600058
Construction
Type & style
- Home type: SingleFamily
- Architectural style: Traditional
- Property subtype: Single Family Residence
Materials
- Cement Siding
- Foundation: Raised
- Roof: Architectural
Condition
- New construction: No
- Year built: 2023
Utilities & green energy
- Sewer: Public Sewer
- Water: Public
- Utilities for property: Berkeley Elect Co-Op, City of Goose Creek, Dominion Energy
Community & HOA
Community
- Features: Clubhouse, Dog Park, Park, Tennis Court(s), Walk/Jog Trails
- Subdivision: Carnes Crossroads
Location
- Region: Summerville
Financial & listing details
- Price per square foot: $200/sqft
- Tax assessed value: $470,100
- Annual tax amount: $8,531
- Date on market: 10/22/2025
- Listing terms: Any