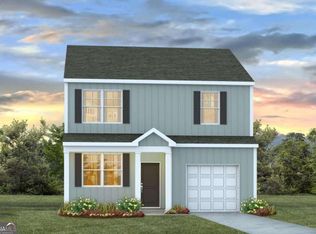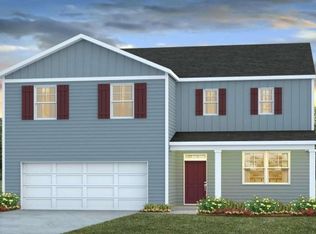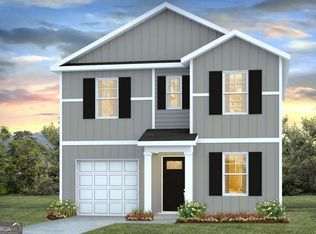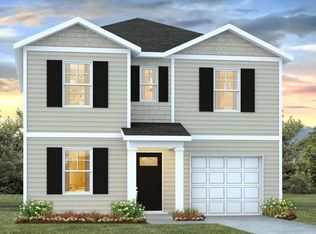Closed
$329,990
119 Azure Dr, Savannah, GA 31419
4beds
1,595sqft
Single Family Residence
Built in 2025
7,274.52 Square Feet Lot
$330,100 Zestimate®
$207/sqft
$-- Estimated rent
Home value
$330,100
$314,000 - $347,000
Not available
Zestimate® history
Loading...
Owner options
Explore your selling options
What's special
Final Opportunities to own in Cobblestone Village! Welcome to Cobblestone Village in Savannah, GA. Location! 15 min. from Hyundai Meta plant, Costco & Outlets. The Hartsville floorplan offers a spacious & modern 2-story home designed for both functionality and style. 4 generously sized bedrooms & 2 1/2 bathrooms, this home provides ample space for families or individuals who desire both privacy & community living. The main level features an open-concept kitchen, living & dining area, creating an ideal space for entertaining or everyday family interactions. The kitchen is standout, equipped w/ luxurious quartz countertops & stainless-steel appliances, blending elegance w/ practicality. Home includes smart home technology & 2-inch faux wood blinds. Pictures, photographs, colors, features & sizes are for illustration purposes only & will vary from the homes as built. Home is under construction. Ask how to receive up to $10,000 towards closing cost & below market interest rate w/ use of preferred lender.
Zillow last checked: 8 hours ago
Listing updated: December 05, 2025 at 09:14am
Listed by:
Alexander Herndon 478-737-2064,
D.R. Horton Realty of Georgia, Inc.
Bought with:
LaChandra Bodison, 379358
Scott Realty Professionals LLC
Source: GAMLS,MLS#: 10573420
Facts & features
Interior
Bedrooms & bathrooms
- Bedrooms: 4
- Bathrooms: 3
- Full bathrooms: 2
- 1/2 bathrooms: 1
Kitchen
- Features: Breakfast Bar, Kitchen Island, Walk-in Pantry
Heating
- Central, Electric
Cooling
- Central Air, Electric
Appliances
- Included: Dishwasher, Disposal, Electric Water Heater, Microwave, Oven/Range (Combo)
- Laundry: Upper Level
Features
- Double Vanity, Separate Shower, Walk-In Closet(s)
- Flooring: Carpet, Vinyl
- Basement: None
- Attic: Pull Down Stairs
- Has fireplace: No
Interior area
- Total structure area: 1,595
- Total interior livable area: 1,595 sqft
- Finished area above ground: 1,595
- Finished area below ground: 0
Property
Parking
- Parking features: Attached, Garage
- Has attached garage: Yes
Features
- Levels: Two
- Stories: 2
- Patio & porch: Patio
Lot
- Size: 7,274 sqft
- Features: None
Details
- Parcel number: 21026A08033
Construction
Type & style
- Home type: SingleFamily
- Architectural style: Traditional
- Property subtype: Single Family Residence
Materials
- Vinyl Siding
- Foundation: Slab
- Roof: Other
Condition
- Under Construction
- New construction: Yes
- Year built: 2025
Details
- Warranty included: Yes
Utilities & green energy
- Sewer: Public Sewer
- Water: Public
- Utilities for property: Cable Available, Underground Utilities
Community & neighborhood
Community
- Community features: Playground, Sidewalks, Street Lights
Location
- Region: Savannah
- Subdivision: Cobblestone Village
HOA & financial
HOA
- Has HOA: Yes
- HOA fee: $550 annually
- Services included: Management Fee
Other
Other facts
- Listing agreement: Exclusive Right To Sell
- Listing terms: 1031 Exchange,Cash,Conventional,FHA,VA Loan
Price history
| Date | Event | Price |
|---|---|---|
| 12/4/2025 | Sold | $329,990-7.3%$207/sqft |
Source: | ||
| 11/7/2025 | Price change | $355,990+7.9%$223/sqft |
Source: | ||
| 10/12/2025 | Pending sale | $329,990$207/sqft |
Source: | ||
| 9/30/2025 | Price change | $329,990-7.3%$207/sqft |
Source: | ||
| 8/26/2025 | Price change | $355,9900%$223/sqft |
Source: | ||
Public tax history
Tax history is unavailable.
Neighborhood: 31419
Nearby schools
GreatSchools rating
- 7/10New Hampstead K-8 SchoolGrades: PK-8Distance: 2.7 mi
- 5/10New Hampstead High SchoolGrades: 9-12Distance: 2.6 mi
Schools provided by the listing agent
- High: New Hampstead
Source: GAMLS. This data may not be complete. We recommend contacting the local school district to confirm school assignments for this home.

Get pre-qualified for a loan
At Zillow Home Loans, we can pre-qualify you in as little as 5 minutes with no impact to your credit score.An equal housing lender. NMLS #10287.
Sell for more on Zillow
Get a free Zillow Showcase℠ listing and you could sell for .
$330,100
2% more+ $6,602
With Zillow Showcase(estimated)
$336,702


