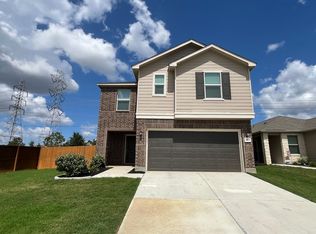119 Baythorne - a spacious, all-brick 3-bedroom, 2.5-bath home in the heart of Universal City's established Sunrise Canyon neighborhood. With over 2,500 square feet, this home offers flexibility and comfort, including a versatile flex room with louvered doors-perfect for a 4th bedroom, media room, office, or play space. The primary bedroom is conveniently located downstairs for added privacy, while all secondary bedrooms are upstairs. The kitchen boasts a massive center island, pass-thru bar to the living room, and a built-in work desk, while the living room features a cozy brick fireplace and open flow to the breakfast nook. Enjoy formal meals in the separate dining room or relax year-round in the screened-in porch overlooking a shaded backyard with mature trees. Conveniently located just minutes from Randolph AFB, The Forum, HEB, and with easy access to I-35 and Loop 1604-this home offers space, charm, and unbeatable convenience.
House for rent
$2,450/mo
119 Baythorne, Universal City, TX 78148
3beds
2,556sqft
Price may not include required fees and charges.
Singlefamily
Available now
-- Pets
Ceiling fan
Dryer connection laundry
Attached garage parking
Natural gas, central
What's special
- 11 days
- on Zillow |
- -- |
- -- |
Travel times
Looking to buy when your lease ends?
Consider a first-time homebuyer savings account designed to grow your down payment with up to a 6% match & 4.15% APY.
Facts & features
Interior
Bedrooms & bathrooms
- Bedrooms: 3
- Bathrooms: 3
- Full bathrooms: 2
- 1/2 bathrooms: 1
Rooms
- Room types: Dining Room
Heating
- Natural Gas, Central
Cooling
- Ceiling Fan
Appliances
- Included: Dishwasher, Disposal, Microwave
- Laundry: Dryer Connection, Hookups, Washer Hookup
Features
- Ceiling Fan(s), Chandelier, Eat-in Kitchen, Florida Room, High Ceilings, Kitchen Island, Loft, Open Floorplan, Separate Dining Room, Two Eating Areas, Two Living Area, Utility Room Inside, Walk-In Closet(s)
- Flooring: Carpet, Wood
Interior area
- Total interior livable area: 2,556 sqft
Property
Parking
- Parking features: Attached
- Has attached garage: Yes
- Details: Contact manager
Features
- Stories: 2
- Exterior features: Contact manager
Details
- Parcel number: 293986
Construction
Type & style
- Home type: SingleFamily
- Property subtype: SingleFamily
Materials
- Roof: Composition
Condition
- Year built: 1996
Community & HOA
Location
- Region: Universal City
Financial & listing details
- Lease term: Max # of Months (24),Min # of Months (12)
Price history
| Date | Event | Price |
|---|---|---|
| 8/4/2025 | Listed for rent | $2,450-7.5%$1/sqft |
Source: SABOR #1889677 | ||
| 7/21/2025 | Listing removed | $2,650$1/sqft |
Source: SABOR #1785877 | ||
| 3/26/2025 | Price change | $2,650-1.9%$1/sqft |
Source: SABOR #1785877 | ||
| 3/12/2025 | Listed for rent | $2,700$1/sqft |
Source: SABOR #1785877 | ||
| 10/12/2024 | Listing removed | $2,700$1/sqft |
Source: Zillow Rentals | ||
![[object Object]](https://photos.zillowstatic.com/fp/109b486578936edc86450b5ac4d290fc-p_i.jpg)
