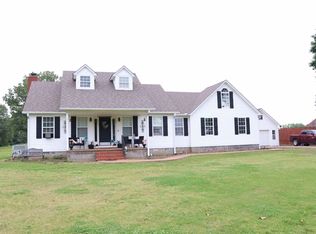Sold for $300,000
$300,000
119 Belton Rd, Ripley, TN 38063
3beds
1,551sqft
Single Family Residence
Built in 2010
1.41 Acres Lot
$302,000 Zestimate®
$193/sqft
$1,495 Estimated rent
Home value
$302,000
Estimated sales range
Not available
$1,495/mo
Zestimate® history
Loading...
Owner options
Explore your selling options
What's special
Welcome to 119 Belton Rd—your peaceful retreat in Ripley, TN! This charming 3BR/2BA home sits on 1.41 acres with pond access in a highly desired country setting. Inside, enjoy a vaulted great room with a stone gas fireplace and luxury vinyl plank floors. Updated kitchen with quartz counters, tile backsplash, stainless steel Whirlpool appliances (2025), Bosch fridge (2023), and a farmhouse sink. Gather around the table in the dining room. Romantic vaulted primary suite boasts hardwood floors, a walk-in closet and a luxury bath with dual vanities, soaking tub, heated floors & walk-in shower. Updates include: architectural roof (2025), HVAC (2022), Generac 26KW generator (2024), tornado shelter (2025), 16x24 wood deck (2024), driveway sealed (2024), Infinity tankless hot water heater (2025) and Blink camera system. Chicken coop and storage shed included. Move-in ready and full of charm—just minutes from Ripley amenities. Warranties transferable!!
Zillow last checked: 8 hours ago
Listing updated: August 15, 2025 at 10:49am
Listed by:
Melissa Thompson,
eXp Realty,
Catherine Horton,
eXp Realty
Bought with:
Cheryl L Rogers
REMAX Experts
Source: MAAR,MLS#: 10200332
Facts & features
Interior
Bedrooms & bathrooms
- Bedrooms: 3
- Bathrooms: 2
- Full bathrooms: 2
Primary bedroom
- Features: Walk-In Closet(s), Vaulted/Coffered Ceiling, Hardwood Floor
- Level: First
- Area: 210
- Dimensions: 14 x 15
Bedroom 2
- Features: Shared Bath, Hardwood Floor
- Level: First
- Area: 120
- Dimensions: 12 x 10
Bedroom 3
- Features: Shared Bath, Hardwood Floor
- Level: First
- Area: 120
- Dimensions: 12 x 10
Primary bathroom
- Features: Double Vanity, Separate Shower, Full Bath
Dining room
- Features: Separate Dining Room
- Area: 132
- Dimensions: 11 x 12
Kitchen
- Features: Updated/Renovated Kitchen, Breakfast Bar, Kitchen Island, Washer/Dryer Connections
- Area: 132
- Dimensions: 12 x 11
Living room
- Features: Great Room
- Dimensions: 0 x 0
Den
- Area: 300
- Dimensions: 15 x 20
Heating
- Central, Electric
Cooling
- Central Air, Ceiling Fan(s), 220 Wiring
Appliances
- Included: Range/Oven, Continuous Cleaning Oven, Double Oven, Cooktop, Disposal, Dishwasher, Microwave, Refrigerator
- Laundry: Laundry Room
Features
- All Bedrooms Down, 1 or More BR Down, Primary Down, Vaulted/Coffered Primary, Split Bedroom Plan, Renovated Bathroom, Luxury Primary Bath, Double Vanity Bath, Separate Tub & Shower, Full Bath Down, Vaulted/Coff/Tray Ceiling, Dining Room, Den/Great Room, Kitchen, Primary Bedroom, 2nd Bedroom, 3rd Bedroom, 2 or More Baths, Laundry Room
- Flooring: Part Hardwood, Tile, Vinyl
- Windows: Double Pane Windows, Window Treatments
- Attic: Pull Down Stairs,Attic Access
- Number of fireplaces: 1
- Fireplace features: Masonry, Ventless, In Den/Great Room, Gas Log
Interior area
- Total interior livable area: 1,551 sqft
Property
Parking
- Parking features: Driveway/Pad
- Has uncovered spaces: Yes
Features
- Stories: 1
- Patio & porch: Porch, Deck
- Exterior features: Other (See REMARKS)
- Pool features: None
- Waterfront features: Lake/Pond on Property
Lot
- Size: 1.41 Acres
- Dimensions: 1.41 acres
- Features: Some Trees, Level, Landscaped
Details
- Additional structures: Storage, Gazebo
- Parcel number: 096 012.75
Construction
Type & style
- Home type: SingleFamily
- Architectural style: Traditional,Ranch
- Property subtype: Single Family Residence
Materials
- Brick Veneer, Wood/Composition
- Roof: Composition Shingles
Condition
- New construction: No
- Year built: 2010
Utilities & green energy
- Sewer: Septic Tank
- Utilities for property: Cable Available
Community & neighborhood
Security
- Security features: Security System, Monitored Alarm System, Dead Bolt Lock(s)
Location
- Region: Ripley
- Subdivision: Julian Hills
Other
Other facts
- Price range: $300K - $300K
- Listing terms: Conventional,FHA,VA Loan,Other (See REMARKS)
Price history
| Date | Event | Price |
|---|---|---|
| 8/15/2025 | Sold | $300,000-7.7%$193/sqft |
Source: | ||
| 7/18/2025 | Pending sale | $325,000$210/sqft |
Source: | ||
| 7/1/2025 | Listed for sale | $325,000+30%$210/sqft |
Source: | ||
| 8/5/2022 | Sold | $250,000$161/sqft |
Source: | ||
| 7/18/2022 | Pending sale | $250,000$161/sqft |
Source: | ||
Public tax history
| Year | Property taxes | Tax assessment |
|---|---|---|
| 2024 | $991 | $39,025 |
| 2023 | $991 -2.4% | $39,025 -2.4% |
| 2022 | $1,015 | $39,975 |
Find assessor info on the county website
Neighborhood: 38063
Nearby schools
GreatSchools rating
- 6/10Ripley Elementary SchoolGrades: 3-5Distance: 4.7 mi
- 3/10Ripley Middle SchoolGrades: 6-8Distance: 4.6 mi
- 2/10Ripley High SchoolGrades: 9-12Distance: 3.6 mi
Get pre-qualified for a loan
At Zillow Home Loans, we can pre-qualify you in as little as 5 minutes with no impact to your credit score.An equal housing lender. NMLS #10287.
