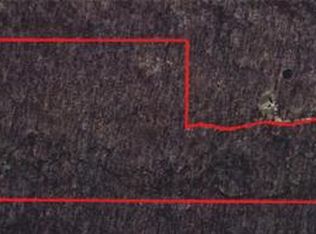Closed
Listing Provided by:
Deanna Eberts 636-542-8679,
Keller Williams Realty West,
James B Eberts 636-542-8620,
Keller Williams Realty West
Bought with: Keller Williams Realty St. Louis
Price Unknown
119 Bethel Rd, Hawk Point, MO 63349
4beds
1,863sqft
Single Family Residence
Built in 1994
4.85 Acres Lot
$263,000 Zestimate®
$--/sqft
$2,073 Estimated rent
Home value
$263,000
$224,000 - $308,000
$2,073/mo
Zestimate® history
Loading...
Owner options
Explore your selling options
What's special
Country living at it’s best – not far from town, yet secluded and surrounded by lush natural foliage. This 4.85 acre property is tree-lined with plenty of clearing perfect for playing, entertaining and relaxing. Oversized interior rooms and 3 separate deck areas create spaces and privacy for everyone. Large kitchen with breakfast area, a separate dining room, a separate space for home office, craft/sewing room, playroom, gaming, or whatever you want it to be. Open Concept super-sized great room with vaulted ceilings. Divided bedroom floor plan.
Exterior boasts a beautiful metal roof and vinyl siding power-washed 4/2025.. The Well was moved and relocated 2023, H20 Heater replaced 2023, HVAC & Furnace 10 yrs old. Septic cleaned 2022. This is definitely a low-maintenance home option. Limited Showings Available - Schedule Yours Now!
Zillow last checked: 8 hours ago
Listing updated: July 18, 2025 at 07:09pm
Listing Provided by:
Deanna Eberts 636-542-8679,
Keller Williams Realty West,
James B Eberts 636-542-8620,
Keller Williams Realty West
Bought with:
Brueggemann Tadlock, 2011010667
Keller Williams Realty St. Louis
Source: MARIS,MLS#: 25023564 Originating MLS: St. Charles County Association of REALTORS
Originating MLS: St. Charles County Association of REALTORS
Facts & features
Interior
Bedrooms & bathrooms
- Bedrooms: 4
- Bathrooms: 2
- Full bathrooms: 2
- Main level bathrooms: 2
- Main level bedrooms: 4
Primary bedroom
- Features: Floor Covering: Carpeting, Wall Covering: Some
- Level: Main
- Area: 168
- Dimensions: 14 x 12
Other
- Features: Floor Covering: Carpeting, Wall Covering: Some
- Level: Main
- Area: 132
- Dimensions: 11 x 12
Other
- Features: Floor Covering: Carpeting, Wall Covering: Some
- Level: Main
- Area: 132
- Dimensions: 12 x 11
Other
- Features: Floor Covering: Carpeting, Wall Covering: Some
- Level: Main
- Area: 130
- Dimensions: 10 x 13
Breakfast room
- Features: Floor Covering: Laminate, Wall Covering: Some
- Level: Main
- Area: 117
- Dimensions: 9 x 13
Dining room
- Features: Floor Covering: Laminate, Wall Covering: None
- Level: Main
- Area: 192
- Dimensions: 16x12
Great room
- Features: Floor Covering: Laminate, Wall Covering: Some
- Level: Main
- Area: 224
- Dimensions: 16x14
Kitchen
- Features: Floor Covering: Laminate, Wall Covering: Some
- Level: Main
- Area: 90
- Dimensions: 9 x 10
Laundry
- Features: Floor Covering: Vinyl
- Level: Main
- Area: 48
- Dimensions: 12x4
Office
- Features: Floor Covering: Laminate
- Level: Main
- Area: 132
- Dimensions: 12x11
Office
- Features: Floor Covering: Laminate, Wall Covering: Some
- Level: Main
- Area: 132
- Dimensions: 12 x 11
Heating
- Forced Air, Electric
Cooling
- Central Air, Electric
Appliances
- Included: Dishwasher, Dryer, Refrigerator, Washer, Electric Water Heater
- Laundry: Laundry Room, Main Level
Features
- Kitchen Island, Eat-in Kitchen, Tub, Separate Dining
- Doors: Panel Door(s)
- Basement: None
- Has fireplace: No
- Fireplace features: None
Interior area
- Total structure area: 1,863
- Total interior livable area: 1,863 sqft
- Finished area above ground: 1,863
- Finished area below ground: 0
Property
Parking
- Total spaces: 1
- Parking features: Detached
- Carport spaces: 1
Features
- Levels: One
- Patio & porch: Deck
- Exterior features: Private Yard, Rain Gutters, Storage
- Pool features: None
- Fencing: None
Lot
- Size: 4.85 Acres
- Dimensions: 356 x 434 x 429 x 636 x 204 x 57 x 57
- Features: Adjoins Open Ground, Adjoins Wooded Area, Front Yard, Level, Private, Wooded
Details
- Additional structures: Shed(s)
- Parcel number: 0125.0000001.008.000
- Special conditions: Standard
Construction
Type & style
- Home type: SingleFamily
- Architectural style: Ranch
- Property subtype: Single Family Residence
Materials
- Vinyl Siding
- Foundation: Other, Permanent, Pillar/Post/Pier
- Roof: Metal
Condition
- Year built: 1994
Utilities & green energy
- Electric: Ameren
- Sewer: Septic Tank
- Water: Well
Community & neighborhood
Location
- Region: Hawk Point
- Subdivision: None
HOA & financial
HOA
- Has HOA: No
- Services included: Other
Other
Other facts
- Listing terms: Cash,Conventional,FHA,VA Loan
- Ownership: Private
- Road surface type: Dirt, Gravel
Price history
| Date | Event | Price |
|---|---|---|
| 7/17/2025 | Sold | -- |
Source: | ||
| 6/6/2025 | Pending sale | $237,900$128/sqft |
Source: | ||
| 6/3/2025 | Listed for sale | $237,900$128/sqft |
Source: | ||
Public tax history
| Year | Property taxes | Tax assessment |
|---|---|---|
| 2024 | $592 -0.2% | $9,435 |
| 2023 | $593 +8.2% | $9,435 +8% |
| 2022 | $549 | $8,736 |
Find assessor info on the county website
Neighborhood: 63349
Nearby schools
GreatSchools rating
- 9/10Hawk Point Elementary SchoolGrades: K-5Distance: 2.9 mi
- 5/10Troy Middle SchoolGrades: 6-8Distance: 10.8 mi
- 6/10Troy Buchanan High SchoolGrades: 9-12Distance: 12.3 mi
Schools provided by the listing agent
- Elementary: Hawk Point Elem.
- Middle: Troy Middle
- High: Troy Buchanan High
Source: MARIS. This data may not be complete. We recommend contacting the local school district to confirm school assignments for this home.
Get a cash offer in 3 minutes
Find out how much your home could sell for in as little as 3 minutes with a no-obligation cash offer.
Estimated market value$263,000
Get a cash offer in 3 minutes
Find out how much your home could sell for in as little as 3 minutes with a no-obligation cash offer.
Estimated market value
$263,000
