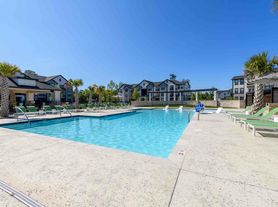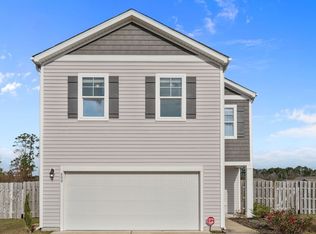*Short term lease only. Available 1/10/2026 through 5/31/2026*
Welcome to this modern, beautiful 3BR 2BA home in the well-loved Bridgeport neighborhood of Sneads Ferry (with a community POOL!), just minutes to Camp Lejeune and the beaches of Topsail Island. Enter to find a spacious kitchen with an island + eat-in bar, stainless steel appliances, granite countertops, and plenty of cabinet space. The open floorplan living space includes large living room with fireplace, combination dining area and a large common area. The Primary Suite has a trey ceiling, a large walk-in closet, a garden tub plus a dual-sink vanity. With two more bedrooms, another full bath, a separate laundry room, and lots of natural light throughout, this home has it all. Bonus room over garage can be used as a 4th bedroom, playroom, or home office. Top it off with a two-car garage with attic access for extra storage space, a fenced-in backyard with a stone firepit, and the community pool just across the street. *Pet friendly with owner approval and monthly pet rent.*
We strive to provide an experience that is cost-effective and convenient. That's why we provide a Resident Benefits Package (RBP) to address common headaches for our residents. Our program handles insurance, identity protection, pest control, air filter changes, utility set up, credit building, rent rewards, group rate internet, and more at a rate of $53.95/month or $68.95/month with pest control, plus $65.00 for group rate internet/month, added to every property as a required program. More details upon application. Most homes come with high speed internet up to 1 Gig at a special group rate, with premium support and setup to get you connected fast at move-on.
House for rent
$2,100/mo
119 Bridgeport Dr, Sneads Ferry, NC 28460
3beds
1,824sqft
Price may not include required fees and charges.
Single family residence
Available Sat Jan 10 2026
Cats, dogs OK
Ceiling fan
Attached garage parking
What's special
Plenty of cabinet spaceCommunity poolGranite countertopsSeparate laundry roomTwo more bedroomsLarge walk-in closetDual-sink vanity
- 10 days |
- -- |
- -- |
Zillow last checked: 10 hours ago
Listing updated: December 04, 2025 at 07:02pm
Travel times
Looking to buy when your lease ends?
Consider a first-time homebuyer savings account designed to grow your down payment with up to a 6% match & a competitive APY.
Facts & features
Interior
Bedrooms & bathrooms
- Bedrooms: 3
- Bathrooms: 2
- Full bathrooms: 2
Cooling
- Ceiling Fan
Appliances
- Included: Dishwasher, Microwave, Refrigerator, Stove
Features
- Ceiling Fan(s), Double Vanity, Walk In Closet, Walk-In Closet(s)
Interior area
- Total interior livable area: 1,824 sqft
Property
Parking
- Parking features: Attached
- Has attached garage: Yes
- Details: Contact manager
Features
- Patio & porch: Porch
- Exterior features: Granite, Kitchen island, Trey Ceiling, Walk In Closet, bonus room, stainless steel appliances
- Fencing: Fenced Yard
Details
- Parcel number: 162925
Construction
Type & style
- Home type: SingleFamily
- Property subtype: Single Family Residence
Community & HOA
Location
- Region: Sneads Ferry
Financial & listing details
- Lease term: Contact For Details
Price history
| Date | Event | Price |
|---|---|---|
| 11/27/2025 | Listed for rent | $2,100$1/sqft |
Source: Zillow Rentals | ||
| 2/9/2023 | Listing removed | -- |
Source: Zillow Rentals | ||
| 1/31/2023 | Listed for rent | $2,100$1/sqft |
Source: Zillow Rentals | ||
| 11/12/2021 | Sold | $290,000+2.8%$159/sqft |
Source: Public Record | ||
| 10/8/2021 | Pending sale | $282,000$155/sqft |
Source: Owner | ||

