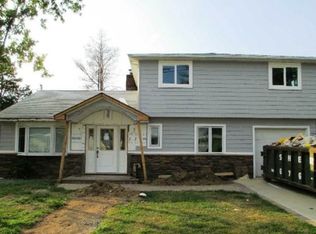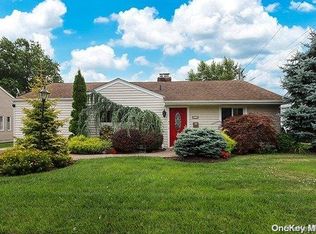119 Brighton Way, Merrick, NY 11566
Home value
$1,169,500
$1.10M - $1.25M
$5,944/mo
Loading...
Owner options
Explore your selling options
What's special
Zillow last checked: 8 hours ago
Listing updated: November 21, 2024 at 05:37am
Phoebe Altman 516-680-6466,
Douglas Elliman Real Estate 516-623-4500,
Evan Mogelefsky 516-322-7518,
Douglas Elliman Real Estate
Seth I. Pitlake SRES, 40PI1178242
Douglas Elliman Real Estate
Louise F. Pitlake SRES, 30PI0499192
Douglas Elliman Real Estate
Facts & features
Interior
Bedrooms & bathrooms
- Bedrooms: 4
- Bathrooms: 3
- Full bathrooms: 3
Heating
- ENERGY STAR Qualified Equipment, Forced Air
Cooling
- Central Air
Appliances
- Included: Cooktop, Dishwasher, ENERGY STAR Qualified Appliances, Microwave, Oven, Refrigerator, Gas Water Heater
Features
- Eat-in Kitchen, Primary Bathroom, Smart Thermostat
- Flooring: Hardwood
- Doors: ENERGY STAR Qualified Doors
- Windows: Double Pane Windows, ENERGY STAR Qualified Windows
- Basement: Crawl Space
- Attic: Full,Pull Stairs
- Has fireplace: No
Property
Parking
- Parking features: Attached, Driveway, Private
- Has uncovered spaces: Yes
Features
- Levels: Two
- Patio & porch: Deck
Lot
- Size: 6,000 sqft
- Dimensions: 60 x 100
- Features: Level, Near Public Transit, Near School, Near Shops, Sprinklers In Front, Sprinklers In Rear
Details
- Parcel number: 2089631390000290
Construction
Type & style
- Home type: SingleFamily
- Architectural style: Colonial
- Property subtype: Single Family Residence, Residential
Materials
- Stone, Vinyl Siding
Condition
- New Construction
- New construction: Yes
- Year built: 1950
- Major remodel year: 2022
Utilities & green energy
- Sewer: Public Sewer
- Water: Public
Community & neighborhood
Location
- Region: Merrick
Other
Other facts
- Listing agreement: Exclusive Right To Lease
Price history
| Date | Event | Price |
|---|---|---|
| 11/12/2023 | Listing removed | -- |
Source: | ||
| 10/4/2023 | Pending sale | $1,195,000-1.2% |
Source: | ||
| 10/3/2023 | Sold | $1,210,000+1.3% |
Source: | ||
| 6/2/2023 | Pending sale | $1,195,000 |
Source: | ||
| 5/18/2023 | Listed for sale | $1,195,000-0.4% |
Source: | ||
Public tax history
| Year | Property taxes | Tax assessment |
|---|---|---|
| 2024 | -- | $784 +132% |
| 2023 | -- | $338 -37.1% |
| 2022 | -- | $537 |
Find assessor info on the county website
Neighborhood: 11566
Nearby schools
GreatSchools rating
- 7/10Norman J Levy Lakeside SchoolGrades: K-6Distance: 0.6 mi
- 8/10Merrick Avenue Middle SchoolGrades: 7-8Distance: 1.5 mi
- 9/10John F Kennedy High SchoolGrades: 9-12Distance: 0.8 mi
Schools provided by the listing agent
- Elementary: Birch School
- Middle: Merrick Avenue Middle School
- High: John F Kennedy High School
Source: OneKey® MLS. This data may not be complete. We recommend contacting the local school district to confirm school assignments for this home.
Get a cash offer in 3 minutes
Find out how much your home could sell for in as little as 3 minutes with a no-obligation cash offer.
$1,169,500
Get a cash offer in 3 minutes
Find out how much your home could sell for in as little as 3 minutes with a no-obligation cash offer.
$1,169,500

